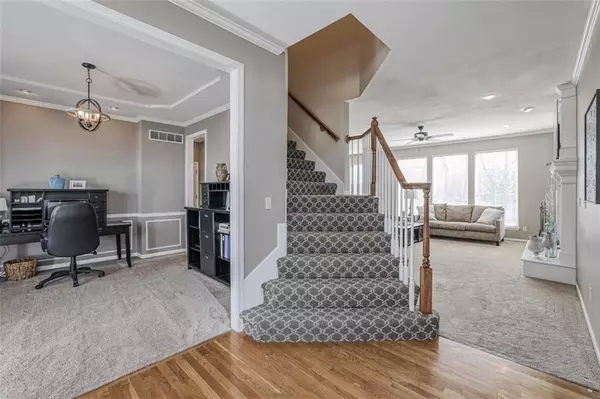$425,000
$425,000
For more information regarding the value of a property, please contact us for a free consultation.
17543 W 157th TER Olathe, KS 66062
4 Beds
4 Baths
2,700 SqFt
Key Details
Sold Price $425,000
Property Type Single Family Home
Sub Type Single Family Residence
Listing Status Sold
Purchase Type For Sale
Square Footage 2,700 sqft
Price per Sqft $157
Subdivision Walnut Creek
MLS Listing ID 2421672
Sold Date 04/27/23
Style Traditional
Bedrooms 4
Full Baths 3
Half Baths 1
HOA Fees $27/ann
Year Built 1999
Annual Tax Amount $4,800
Lot Size 9,614 Sqft
Acres 0.22070707
Property Description
Don't miss this beautifully updated family home in popular Walnut Creek! The spacious main level offers a home office & a wide open kitchen/ great room area that spills out to a fully fenced backyard featuring a stamped concrete patio w/ambient lighting. On the second floor you will find a large primary bedroom w/ updated en suite bath & walk-in closet. All secondary bedrooms are generously sized & the secondary bath includes a double vanity. The newer finished lower level offers a great room w/ bar rough-in, a non-conforming 5th bedroom & bathroom. The neighborhood has beautiful wooded trails, a community pool, playground and tennis/basketball courts. Wonderful schools, shopping and dining are barely a mile away. Seller is leaving refrigerator and washer/dryer with home as well as providing a one-year home warranty. Welcome home!
Location
State KS
County Johnson
Rooms
Other Rooms Fam Rm Main Level, Office, Sitting Room
Basement true
Interior
Interior Features Ceiling Fan(s), Kitchen Island, Pantry, Walk-In Closet(s), Whirlpool Tub
Heating Natural Gas
Cooling Electric
Flooring Carpet, Wood
Fireplaces Number 1
Fireplaces Type Family Room
Fireplace Y
Appliance Dishwasher, Disposal, Dryer, Microwave, Refrigerator, Built-In Electric Oven, Washer
Laundry In Basement
Exterior
Garage true
Garage Spaces 3.0
Amenities Available Play Area, Pool, Tennis Court(s), Trail(s)
Roof Type Composition
Building
Lot Description City Limits, City Lot, Cul-De-Sac
Entry Level 2 Stories
Sewer City/Public
Water Public
Structure Type Board/Batten
Schools
Elementary Schools Sunnyside
Middle Schools Chisholm Trail
High Schools Olathe South
School District Olathe
Others
Ownership Private
Read Less
Want to know what your home might be worth? Contact us for a FREE valuation!

Our team is ready to help you sell your home for the highest possible price ASAP







