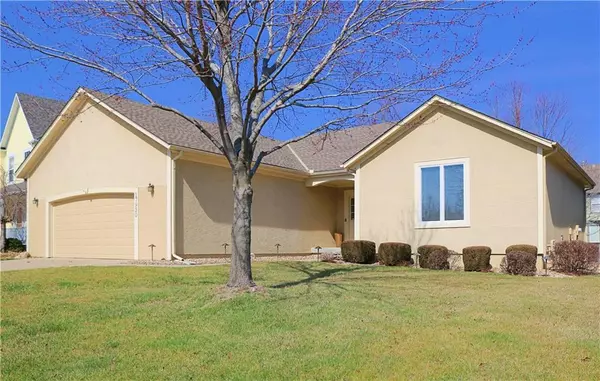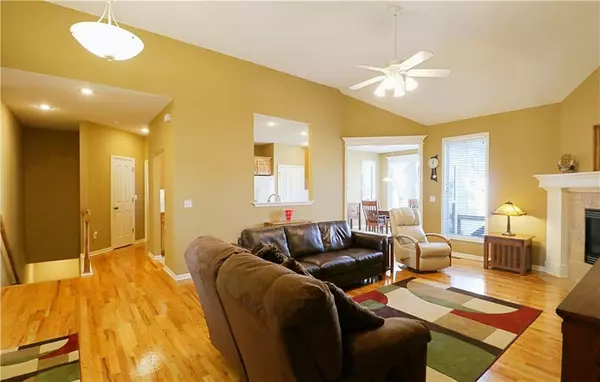$400,000
$400,000
For more information regarding the value of a property, please contact us for a free consultation.
17930 W 158th TER Olathe, KS 66062
3 Beds
2 Baths
1,685 SqFt
Key Details
Sold Price $400,000
Property Type Single Family Home
Sub Type Single Family Residence
Listing Status Sold
Purchase Type For Sale
Square Footage 1,685 sqft
Price per Sqft $237
Subdivision Walnut Creek
MLS Listing ID 2424171
Sold Date 04/20/23
Style Craftsman, Traditional
Bedrooms 3
Full Baths 2
HOA Fees $27/ann
Year Built 2000
Annual Tax Amount $4,397
Lot Size 9,147 Sqft
Acres 0.21
Property Description
IMMACULATE and MOVE-IN-READY ranch home on cul-de-sac in beautiful Olathe neighborhood is close to everything and ready for YOU! Step beyond the custom landscaping and yard lighting and onto your covered front porch, then through the front door into the open floorplan you've been dreaming of! You'll be greeted with custom finished hardwood floors in a spacious Living Room with tons of natural light and gas fireplace. Enjoy entertaining with great kitchen layout with gorgeous stained real-wood cabinets, tile backsplash, and a massive pantry perfect for storing all your goodies! The tile floor stretches throughout the kitchen into the spacious Dining Room surrounded by windows looking out to the park-like backyard and patio, perfect for grilling on those hot summer nights! Then kick back and relax in your comfortable Owners Suite that has plenty of room for your King-size bed and end tables, all opening to the massive ensuite with large jacuzzi tub PLUS a separate shower across from the double sink vanity, and steps from the amazing walk-in closet! On the other side of your home are two more spacious bedrooms with plenty of closet space, separated by the guest bathroom with custom tile surround above the shower and tub combination! Enjoy the main-level Laundry Room that opens to the 2-car garage with room for parking your vehicles. Down the stairs and through french doors is a whole world of possibilities just waiting to be discovered in this unfinished basement! Don't let this one pass you by... Schedule your showing NOW!
Location
State KS
County Johnson
Rooms
Basement true
Interior
Interior Features Ceiling Fan(s), Pantry, Smart Thermostat, Vaulted Ceiling, Walk-In Closet(s), Whirlpool Tub
Heating Natural Gas
Cooling Electric
Flooring Carpet, Tile, Wood
Fireplaces Number 1
Fireplaces Type Gas, Great Room, Living Room
Fireplace Y
Appliance Dishwasher, Disposal, Exhaust Hood, Microwave, Free-Standing Electric Oven
Laundry Laundry Room, Main Level
Exterior
Exterior Feature Sat Dish Allowed
Garage true
Garage Spaces 2.0
Fence Partial, Privacy, Wood
Roof Type Composition
Building
Lot Description City Lot, Cul-De-Sac, Level, Sprinkler-In Ground
Entry Level Ranch
Sewer City/Public
Water Public
Structure Type Stucco & Frame
Schools
Elementary Schools Sunnyside
Middle Schools Chisholm Trail
High Schools Olathe South
School District Olathe
Others
Ownership Private
Acceptable Financing Cash, Conventional, FHA, VA Loan
Listing Terms Cash, Conventional, FHA, VA Loan
Read Less
Want to know what your home might be worth? Contact us for a FREE valuation!

Our team is ready to help you sell your home for the highest possible price ASAP







