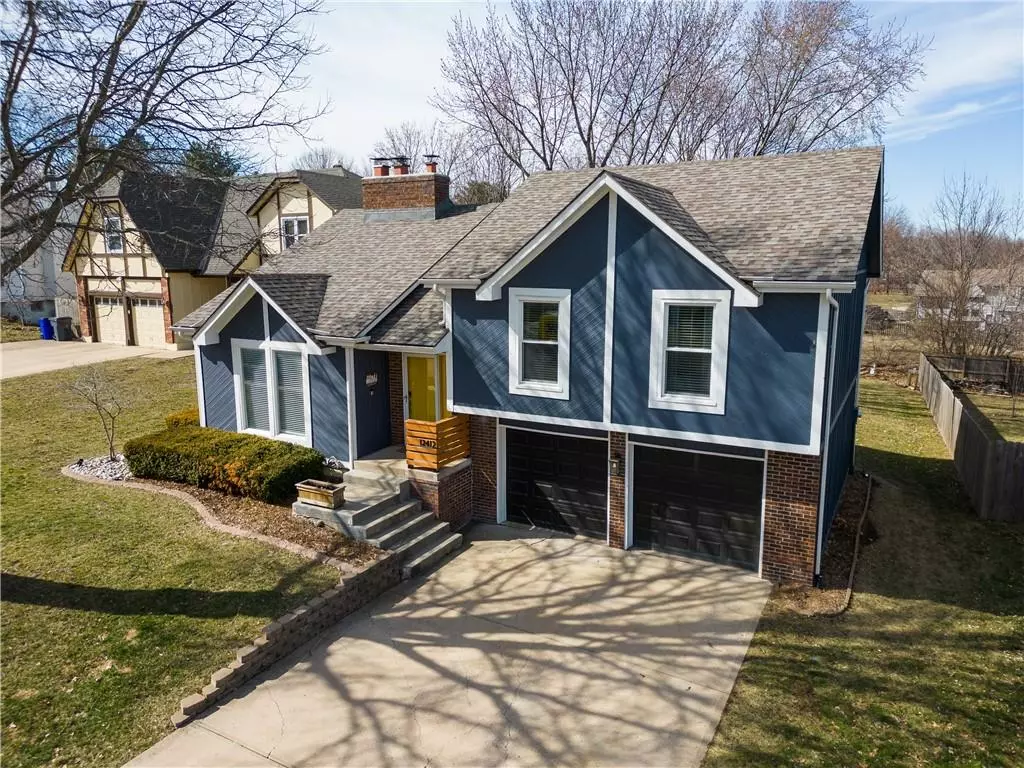$310,000
$310,000
For more information regarding the value of a property, please contact us for a free consultation.
12412 S Seminole DR Olathe, KS 66062
3 Beds
2 Baths
1,630 SqFt
Key Details
Sold Price $310,000
Property Type Single Family Home
Sub Type Single Family Residence
Listing Status Sold
Purchase Type For Sale
Square Footage 1,630 sqft
Price per Sqft $190
Subdivision Indian Creek North
MLS Listing ID 2421425
Sold Date 04/14/23
Style Traditional
Bedrooms 3
Full Baths 2
Year Built 1987
Annual Tax Amount $3,457
Lot Size 8,712 Sqft
Acres 0.2
Property Description
This charming, move-in-ready home sits in a quiet cul-de-sac on a large lot & boasts with updates inside & out. Welcoming you from the moment you pull in the driveway, you will notice the updated exterior with new paint, landscaping & so much more. Once you walk inside, you are immediately greeted with the beautifully painted floor-to-ceiling fireplace & vaulted ceilings creating openness from the living room to the kitchen. Walk out back to the updated deck & extension of the concrete patio making this the perfect spring & summer hangout spot. 4 large bedrooms, updated hallway bathroom, 2 fireplaces, & walk out basement! Notable updates include the painted cabinets, new countertops & sinks, new flooring & trim in the basement plus added a wet bar, newer carpet, newer interior paint & lots more. Come take a look at this cozy, beautiful home with close proximity to the highway, restaurants & shopping!
Location
State KS
County Johnson
Rooms
Other Rooms Subbasement
Basement true
Interior
Interior Features Ceiling Fan(s), Painted Cabinets, Stained Cabinets, Walk-In Closet(s)
Heating Electric
Cooling Electric
Flooring Carpet, Luxury Vinyl Tile, Wood
Fireplaces Number 2
Fireplaces Type Family Room, Living Room
Fireplace Y
Appliance Dishwasher, Disposal, Microwave, Built-In Electric Oven
Laundry In Basement
Exterior
Garage true
Garage Spaces 2.0
Roof Type Composition
Building
Lot Description Cul-De-Sac
Entry Level Front/Back Split
Sewer City/Public
Water Public
Structure Type Frame
Schools
School District Olathe
Others
Ownership Private
Acceptable Financing Cash, Conventional, FHA, VA Loan
Listing Terms Cash, Conventional, FHA, VA Loan
Read Less
Want to know what your home might be worth? Contact us for a FREE valuation!

Our team is ready to help you sell your home for the highest possible price ASAP







