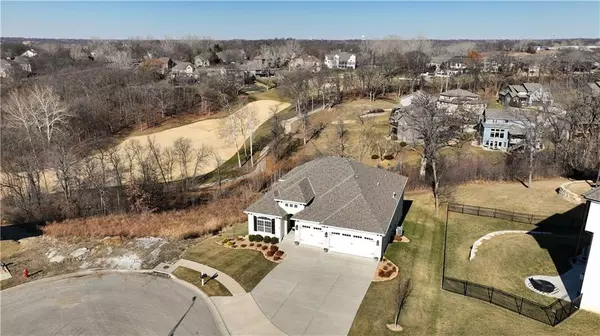$739,000
$739,000
For more information regarding the value of a property, please contact us for a free consultation.
9840 Promenade DR Parkville, MO 64152
4 Beds
3 Baths
3,684 SqFt
Key Details
Sold Price $739,000
Property Type Single Family Home
Sub Type Single Family Residence
Listing Status Sold
Purchase Type For Sale
Square Footage 3,684 sqft
Price per Sqft $200
Subdivision Cider Mill Ridge
MLS Listing ID 2419084
Sold Date 04/10/23
Style Traditional
Bedrooms 4
Full Baths 3
HOA Fees $135/ann
Year Built 2018
Annual Tax Amount $8,998
Lot Size 0.367 Acres
Acres 0.36730945
Property Description
This one of a kind custom home overlooks the 13th fairway of the Duece Golf Course at the National. (One of a few lots in the subdivision that backs to the coarse.) You will notice the attention to detail beginning as you drive into your extra wide driveway. As guests enter, they will see hardwoods throughout the main level and upgraded carpet in the bedrooms and stairway. The kitchen has a spacious island, gas range, built in microwave, built in oven counter depth refrigerator, premium cabinets with full extension drawer slides and quartz counters. Crown moldings in the first floor living areas, wainscoting in the entry and hallway, ceiling medallions in the dining area and music/dining room are a few details to be found throughout the home. The master bath features dual shower heads, custom cabinets, and quartz counters. The current owners finished the walkout basement with a walk up bar and fireplace in the large rec room, two additional bedrooms, and plenty of storage with a storm shelter. Enjoy time and the special views outside on the covered deck or patio off the lower level. Utility sinks are in both the garage and unfinished space in the lower level. Gas lines for the range and your outdoor grill. All first floor windows are tinted except the great room which are protected by the covered deck. This home is a must see if you are looking for golf course views! (The eating area chandelier does not stay. Seller will provide a $250 allowance toward a fixture of buyers choice.) Any questions contact second Listing Agent.
Location
State MO
County Platte
Rooms
Other Rooms Great Room, Main Floor BR, Main Floor Master, Recreation Room
Basement true
Interior
Interior Features Ceiling Fan(s), Custom Cabinets, Kitchen Island, Painted Cabinets, Pantry, Vaulted Ceiling, Walk-In Closet(s), Wet Bar
Heating Forced Air
Cooling Electric
Flooring Carpet, Tile, Wood
Fireplaces Number 2
Fireplaces Type Gas
Fireplace Y
Appliance Dishwasher, Disposal, Double Oven, Exhaust Hood, Humidifier, Microwave, Refrigerator, Built-In Oven, Stainless Steel Appliance(s)
Laundry Main Level, Sink
Exterior
Garage true
Garage Spaces 3.0
Amenities Available Play Area, Pool
Roof Type Composition
Building
Lot Description Adjoin Golf Fairway, City Lot, Sprinkler-In Ground
Entry Level Reverse 1.5 Story
Sewer City/Public
Water Public
Structure Type Stone Veneer, Stucco
Schools
Elementary Schools Graden
Middle Schools Lakewood
High Schools Park Hill South
School District Park Hill
Others
HOA Fee Include Curbside Recycle, Trash
Ownership Private
Acceptable Financing Cash, Conventional, FHA, VA Loan
Listing Terms Cash, Conventional, FHA, VA Loan
Read Less
Want to know what your home might be worth? Contact us for a FREE valuation!

Our team is ready to help you sell your home for the highest possible price ASAP







