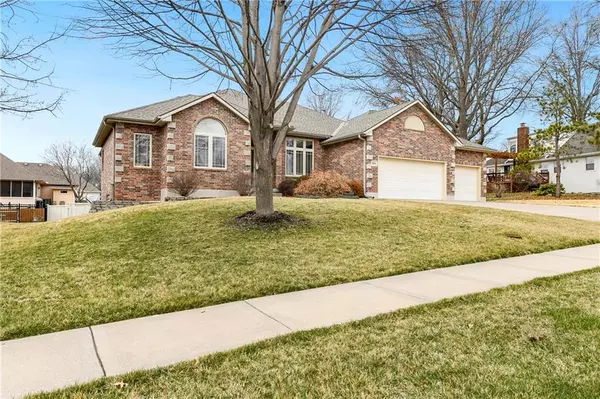$450,000
$450,000
For more information regarding the value of a property, please contact us for a free consultation.
3704 S Kendall DR Independence, MO 64055
4 Beds
4 Baths
3,213 SqFt
Key Details
Sold Price $450,000
Property Type Single Family Home
Sub Type Single Family Residence
Listing Status Sold
Purchase Type For Sale
Square Footage 3,213 sqft
Price per Sqft $140
Subdivision Milton Estates
MLS Listing ID 2423764
Sold Date 03/29/23
Style Traditional
Bedrooms 4
Full Baths 3
Half Baths 1
HOA Fees $4/ann
Year Built 2006
Annual Tax Amount $5,471
Lot Size 10,784 Sqft
Acres 0.24756658
Lot Dimensions 90x120
Property Description
We are in a multiple offer situation. Please submit your highest and best offer by 5:00 pm today March 12th. Quality Built Reverse 1.5 Story All Brick, 4 Bedroom, 3.5 Bath. Pride of Ownership Shows Trough w/This Beautifully Landscaped Home. Level Vinyl Fenced Lot W/GOLF PUTTING GREEN! Your New Home Features Great Room w/Loads of Extra Trim, See Thru Fireplace Into Hearth Room, Formal Dining, Center Kitchen Island w/Hardwood Floors & Walk In Pantry, Master Bedroom W/Whirlpool Tub, Double Sinks & Walk-in Closet, Main Level Laundry & 2nd Laundry Down, Daylight Rec Room w/Wet Bar & 3 More Bedrooms w/Walk-in Closets, Lots of Storage, Covered Deck, 3 Car Garage w/Workshop Area, Main Level Office/5th Bedroom, Zoned HVAC, Loads of Crown Molding, Central Vac, New Roof in 2018Inground Sprinkler & More! Near Shopping, Easy Hwy Access & Excellent Blue Springs Schools!! Better Than New!
Location
State MO
County Jackson
Rooms
Other Rooms Great Room, Main Floor BR, Main Floor Master, Recreation Room
Basement true
Interior
Interior Features Ceiling Fan(s), Central Vacuum, Kitchen Island, Pantry, Separate Quarters, Walk-In Closet(s), Wet Bar, Whirlpool Tub
Heating Forced Air, Zoned
Cooling Electric, Zoned
Flooring Carpet, Wood
Fireplaces Number 1
Fireplaces Type Gas, Great Room, Hearth Room, See Through
Fireplace Y
Appliance Dishwasher, Disposal, Microwave, Built-In Electric Oven
Laundry Lower Level, Main Level
Exterior
Exterior Feature Storm Doors
Parking Features true
Garage Spaces 3.0
Fence Other
Amenities Available Other
Roof Type Composition
Building
Lot Description City Lot, Level, Sprinkler-In Ground
Entry Level Ranch,Reverse 1.5 Story
Sewer City/Public
Water Public
Structure Type Brick, Stone Trim
Schools
Elementary Schools William Yates
Middle Schools Delta Woods
High Schools Blue Springs
School District Blue Springs
Others
HOA Fee Include Other
Ownership Private
Acceptable Financing Cash, Conventional, FHA, VA Loan
Listing Terms Cash, Conventional, FHA, VA Loan
Read Less
Want to know what your home might be worth? Contact us for a FREE valuation!

Our team is ready to help you sell your home for the highest possible price ASAP







