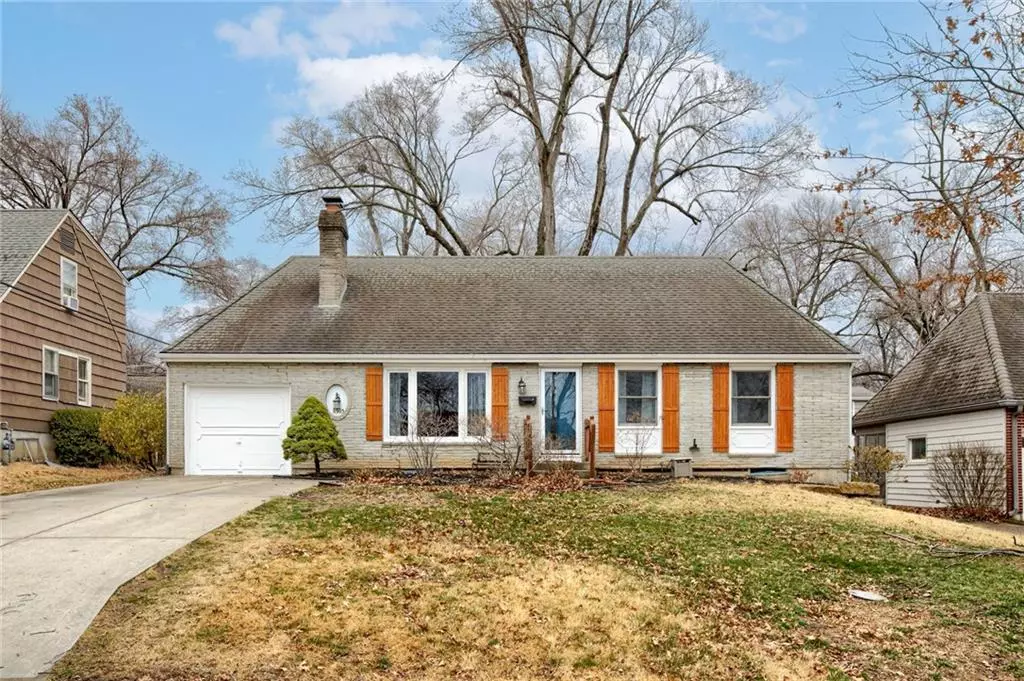$269,900
$269,900
For more information regarding the value of a property, please contact us for a free consultation.
8903 Holly ST Kansas City, MO 64114
3 Beds
2 Baths
1,160 SqFt
Key Details
Sold Price $269,900
Property Type Single Family Home
Sub Type Single Family Residence
Listing Status Sold
Purchase Type For Sale
Square Footage 1,160 sqft
Price per Sqft $232
Subdivision Western Hills
MLS Listing ID 2424584
Sold Date 03/21/23
Style Traditional
Bedrooms 3
Full Baths 2
HOA Fees $4/ann
Year Built 1955
Annual Tax Amount $2,915
Lot Size 8,712 Sqft
Acres 0.2
Property Description
Cute as a button & AWESOME location-- you can walk to Trader Joe's!! DARLING true ranch home just off 89th & Ward Parkway in the desirable Western Hills neighborhood is just down the road from the Ward Parkway Shopping Center! This beautifully updated true ranch home features 3 bedrooms, 2 full baths, a screened in porch & fenced backyard. You'll love the hardwood floors throughout the family room, kitchen, hallway & bedrooms, PLUS the remodeled bathrooms and kitchen, which comes complete with gleaming white custom cabinets, granite countertops & stainless steel appliances-- including the French door fridge! Other benefits of this home include snow removal from the HOA -- you don't have to wait for the city to clear the streets! Main sewer line is in great shape-- it was snaked and scoped in the summer of 2021. A/C was also recently serviced, and the main electrical service line to the home has been raised to keep everyone safe! Center School District! This one won't last long!
Location
State MO
County Jackson
Rooms
Other Rooms Fam Rm Gar Level, Fam Rm Main Level, Main Floor BR, Main Floor Master
Basement true
Interior
Interior Features Ceiling Fan(s), Custom Cabinets, Painted Cabinets
Heating Forced Air
Cooling Electric
Flooring Tile, Wood
Fireplaces Number 1
Fireplaces Type Family Room
Fireplace Y
Appliance Dishwasher, Disposal, Microwave, Refrigerator, Free-Standing Electric Oven, Stainless Steel Appliance(s)
Laundry In Basement, Lower Level
Exterior
Garage true
Garage Spaces 1.0
Fence Metal, Privacy, Wood
Roof Type Composition
Building
Lot Description City Lot, Treed
Entry Level Ranch
Sewer City/Public
Water Public
Structure Type Frame, Stone Trim
Schools
Elementary Schools Boone
Middle Schools Center
High Schools Center
School District Center
Others
Ownership Private
Acceptable Financing Cash, Conventional, FHA, VA Loan
Listing Terms Cash, Conventional, FHA, VA Loan
Read Less
Want to know what your home might be worth? Contact us for a FREE valuation!

Our team is ready to help you sell your home for the highest possible price ASAP







