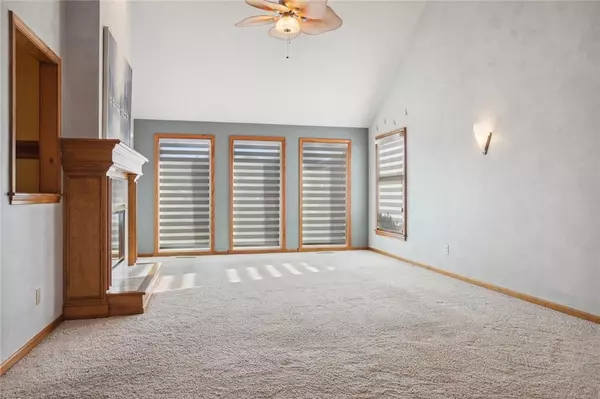$410,000
$410,000
For more information regarding the value of a property, please contact us for a free consultation.
101 S Lakeshore DR Raymore, MO 64083
4 Beds
4 Baths
3,648 SqFt
Key Details
Sold Price $410,000
Property Type Single Family Home
Sub Type Single Family Residence
Listing Status Sold
Purchase Type For Sale
Square Footage 3,648 sqft
Price per Sqft $112
Subdivision Lakeshore Place
MLS Listing ID 2416352
Sold Date 03/15/23
Style Traditional
Bedrooms 4
Full Baths 3
Half Baths 1
HOA Fees $33/ann
Year Built 1994
Annual Tax Amount $3,755
Lot Size 0.316 Acres
Acres 0.3161157
Lot Dimensions 102 x 135
Property Description
Impressive as soon as you walk in! Vaulted Great Room with a wall of windows, see through fireplace that connects GR/Kit/Hearth room. Tons of cabinets in Kitchen with breakfast bar, corner sink, appliance garage and trash compactor. All appliances stay. Master BR & Laundry are all on main level. 3BR upstairs (two with walk in closets). Spacious family room downstairs with guest (5th BR) bonus room and full bath. Cedar board closet, storage room, storage shed, huge fenced yard. Third car parking pad along side of house. Master BR has heated tile floor. New (self dusting) blinds on most windows. Ceiling fans in almost every room. Pergola on patio is one of the favorite areas. House faces south east so you get nice shade in the afternoon. Extras the Seller has done: Back up sump pump, iron spindles replaced on stairway, Iwave Air purifier installed in furnace, new shut off valve for main water line, mudjacked driveway, wired for hot tub on the patio, Pergola built 4 years ago. Extra large garage. Room to store on both sides of garage. Built in shelves/workbench. Appraisal measurements from Ritter Appraisals shows total square footage of 3,648!
Location
State MO
County Cass
Rooms
Other Rooms Family Room, Great Room, Main Floor Master
Basement true
Interior
Interior Features All Window Cover, Ceiling Fan(s), Pantry, Skylight(s), Smart Thermostat, Stained Cabinets, Vaulted Ceiling, Walk-In Closet(s)
Heating Forced Air, Wall Furnace
Cooling Attic Fan, Electric
Flooring Carpet, Tile, Wood
Fireplaces Number 1
Fireplaces Type Gas, Great Room, Kitchen, See Through
Equipment Electric Air Cleaner
Fireplace Y
Appliance Dishwasher, Disposal, Humidifier, Microwave, Refrigerator, Built-In Oven, Built-In Electric Oven, Stainless Steel Appliance(s), Trash Compactor
Laundry Laundry Room, Main Level
Exterior
Garage true
Garage Spaces 2.0
Amenities Available Clubhouse, Play Area, Pool, Tennis Court(s)
Roof Type Composition
Parking Type Attached, Carport, Garage Door Opener, Garage Faces Front, Off Street
Building
Lot Description City Lot, Corner Lot, Treed
Entry Level 1.5 Stories
Sewer City/Public
Water Public
Structure Type Frame, Stone Trim
Schools
High Schools Raymore-Peculiar
School District Raymore-Peculiar
Others
Ownership Private
Acceptable Financing Cash, Conventional, FHA, VA Loan
Listing Terms Cash, Conventional, FHA, VA Loan
Special Listing Condition Owner Agent
Read Less
Want to know what your home might be worth? Contact us for a FREE valuation!

Our team is ready to help you sell your home for the highest possible price ASAP







