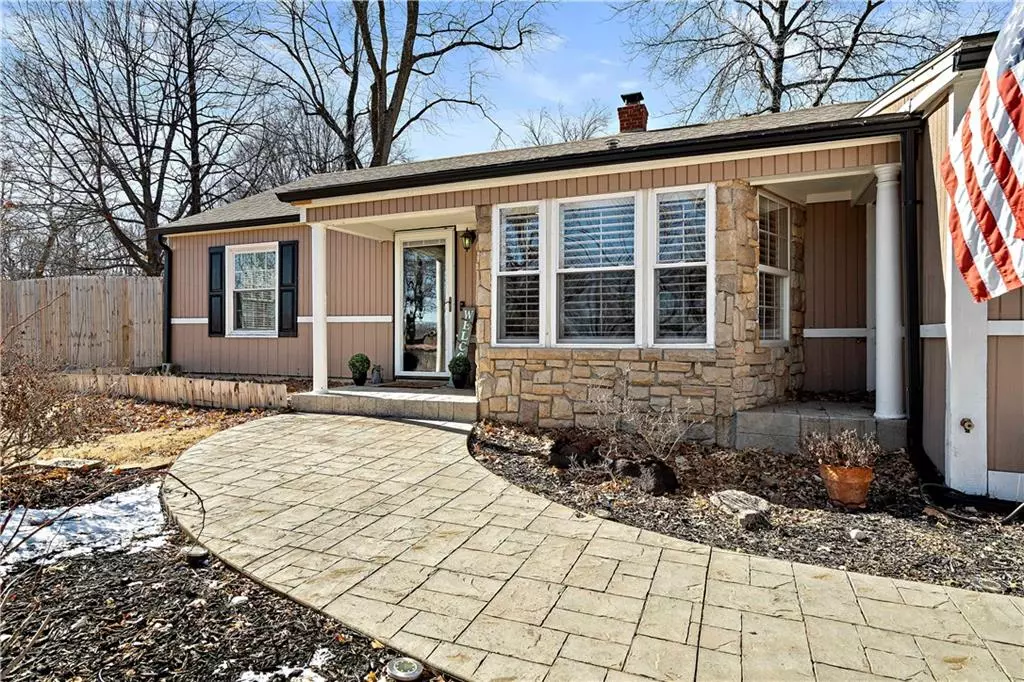$224,900
$224,900
For more information regarding the value of a property, please contact us for a free consultation.
9316 RAYTOWN RD Kansas City, MO 64138
3 Beds
2 Baths
1,500 SqFt
Key Details
Sold Price $224,900
Property Type Single Family Home
Sub Type Single Family Residence
Listing Status Sold
Purchase Type For Sale
Square Footage 1,500 sqft
Price per Sqft $149
Subdivision None
MLS Listing ID 2420852
Sold Date 03/17/23
Style Traditional
Bedrooms 3
Full Baths 2
Year Built 1950
Annual Tax Amount $2,107
Lot Size 0.670 Acres
Acres 0.67
Lot Dimensions 116X257
Property Description
Welcome home to this updated ranch on nearly 3/4 acre that feels like you're in the country, yet close to everything with great access to I-470, Lee's Summit, and major highways. This well-maintained home has newer flooring throughout and boasts updated bathrooms and kitchen with beautiful wood cabinets, granite, and walk-in pantry. Retreat to your owner's suite complete with wood burning fireplace, large dual head shower, walk-in closet, and laundry. The attic offers excellent storage and energy-efficient closed cell spray foam insulation. Enjoy fantastic outdoor space to entertain guests on the oversized stained and stamped concrete covered patio while relaxing by the pool or firepit. The 24 x 28 outbuilding with garage is a terrific workshop, and the extra-large lot has room for more buildings or a small hobby farm.
Location
State MO
County Jackson
Rooms
Other Rooms Main Floor BR, Main Floor Master, Workshop
Basement false
Interior
Interior Features All Window Cover, Ceiling Fan(s), Custom Cabinets, Pantry, Stained Cabinets, Walk-In Closet(s)
Heating Forced Air, Natural Gas
Cooling Electric
Flooring Luxury Vinyl Plank, Tile, Wood
Fireplaces Number 1
Fireplaces Type Master Bedroom, Wood Burning
Equipment Fireplace Equip
Fireplace Y
Appliance Dishwasher, Disposal, Microwave, Gas Range
Laundry Bedroom Level, Main Level
Exterior
Exterior Feature Firepit, Storm Doors
Parking Features true
Garage Spaces 1.0
Fence Privacy, Wood
Pool Above Ground
Roof Type Composition
Building
Lot Description Acreage, City Limits, Treed
Entry Level Ranch
Sewer Septic Tank
Water Public
Structure Type Stone & Frame, Wood Siding
Schools
Elementary Schools Truman
Middle Schools Smith-Hale
High Schools Ruskin
School District Hickman Mills
Others
Ownership Private
Acceptable Financing Cash, Conventional
Listing Terms Cash, Conventional
Read Less
Want to know what your home might be worth? Contact us for a FREE valuation!

Our team is ready to help you sell your home for the highest possible price ASAP






