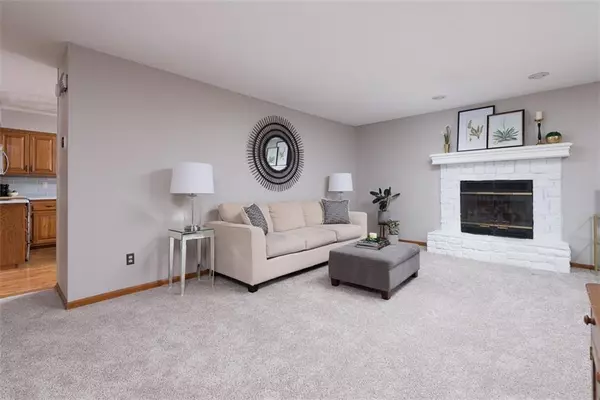$310,000
$310,000
For more information regarding the value of a property, please contact us for a free consultation.
12404 S Seminole DR Olathe, KS 66062
4 Beds
3 Baths
1,960 SqFt
Key Details
Sold Price $310,000
Property Type Single Family Home
Sub Type Single Family Residence
Listing Status Sold
Purchase Type For Sale
Square Footage 1,960 sqft
Price per Sqft $158
Subdivision Indian Creek North
MLS Listing ID 2421639
Sold Date 03/17/23
Style Traditional
Bedrooms 4
Full Baths 2
Half Baths 1
Year Built 1987
Annual Tax Amount $3,541
Lot Size 8,712 Sqft
Acres 0.2
Lot Dimensions 8,628
Property Description
This rare-to-find 2-Story sits on a quiet cul-de-sac in Indian Creek North subdivision and offers 4 bedrooms, 2.5-baths, and just under 2,000 sq ft of living space! It features a light-filled living room with a beautifully painted fireplace, a new roof & rain gutters, newer windows, brand-new carpet, fresh paint, bedroom-level laundry, and a finished basement. The kitchen details sleek new countertops & timeless backsplash, a center island for additional prep space, stainless steel appliances, pantry, and a great eat-in area. The primary suite boasts vaulted ceilings, a full ensuite with a shower, two large closets, a cozy sitting area, and a bonus private martini deck off the master. The finished basement showcases a fantastic rec room, workout area, and plenty of storage. When warmer weather hits this backyard is ready for springtime BBQs and yard games! Prime location just one block from Countryside Elementary School and quick access to parks, shopping, restaurants, and highways! Don’t miss this spacious Olathe beauty!
Location
State KS
County Johnson
Rooms
Other Rooms Breakfast Room, Office, Recreation Room, Sitting Room
Basement true
Interior
Interior Features Ceiling Fan(s), Kitchen Island, Pantry, Stained Cabinets, Vaulted Ceiling
Heating Natural Gas
Cooling Attic Fan, Electric
Flooring Carpet
Fireplaces Number 1
Fireplaces Type Family Room
Fireplace Y
Appliance Dishwasher, Disposal, Dryer, Microwave, Refrigerator, Built-In Electric Oven, Washer
Laundry Bedroom Level
Exterior
Garage true
Garage Spaces 2.0
Fence Wood
Roof Type Composition
Building
Lot Description City Lot, Cul-De-Sac
Entry Level 2 Stories
Sewer City/Public
Water Public
Structure Type Vinyl Siding
Schools
Elementary Schools Countryside
Middle Schools Pioneer Trail
High Schools Olathe East
School District Olathe
Others
Ownership Private
Acceptable Financing Cash, Conventional, FHA, VA Loan
Listing Terms Cash, Conventional, FHA, VA Loan
Read Less
Want to know what your home might be worth? Contact us for a FREE valuation!

Our team is ready to help you sell your home for the highest possible price ASAP







