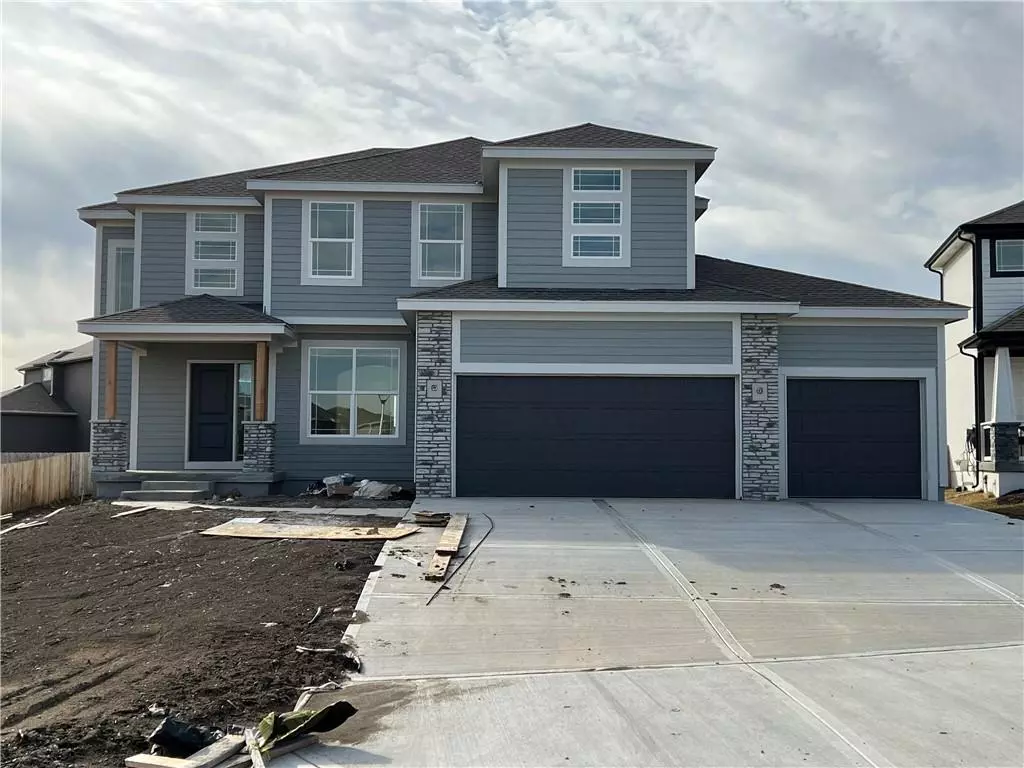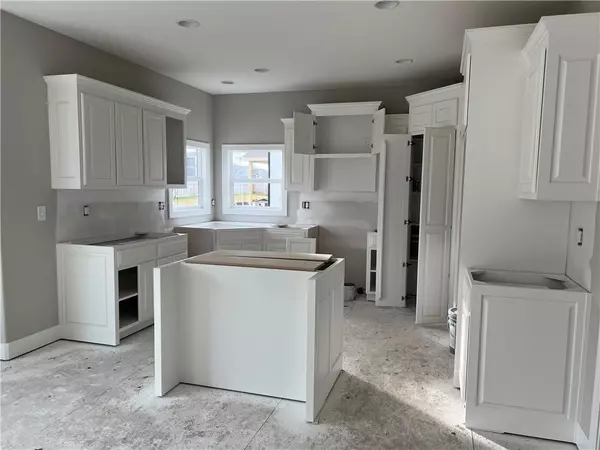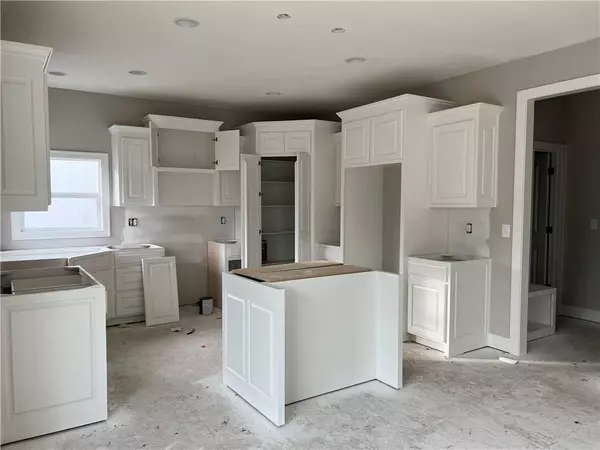$516,000
$516,000
For more information regarding the value of a property, please contact us for a free consultation.
18813 W 168th ST Olathe, KS 66062
4 Beds
4 Baths
2,217 SqFt
Key Details
Sold Price $516,000
Property Type Single Family Home
Sub Type Single Family Residence
Listing Status Sold
Purchase Type For Sale
Square Footage 2,217 sqft
Price per Sqft $232
Subdivision Heather Ridge South
MLS Listing ID 2408155
Sold Date 03/15/23
Style Contemporary, Craftsman
Bedrooms 4
Full Baths 3
Half Baths 1
HOA Fees $45/ann
Year Built 2022
Annual Tax Amount $5,110
Lot Size 8,109 Sqft
Acres 0.18615933
Property Description
The Wesley Plan with a modern flare front elevation. The beautiful Wesley II plan. Open floor plans, and amazing standard features including Blinds, and Garage Door Openers. Upgraded Kitchen Countertops and Enamel Kitchen Cabinet Upgrade. Gorgeous hardwood floors in the Kitchen, Breakfast, and Entry. Boot Bench, Stone Fireplace. 8lb carpet pad. Patio. Walk-in Master Bath shower, Tile in all upstairs baths, and laundry room. Upgraded Matte Black plumbing, fixtures, and hardware. Sprinkler system Taxes/sq ft. are estimated.
Location
State KS
County Johnson
Rooms
Basement true
Interior
Interior Features Kitchen Island, Pantry, Prt Window Cover, Smart Thermostat, Walk-In Closet(s), Whirlpool Tub
Heating Forced Air
Cooling Electric
Flooring Carpet, Tile, Wood
Fireplaces Number 1
Fireplaces Type Great Room, Zero Clearance
Fireplace Y
Appliance Dishwasher, Disposal, Humidifier, Microwave, Built-In Electric Oven, Stainless Steel Appliance(s)
Laundry Bedroom Level, Laundry Room
Exterior
Garage true
Garage Spaces 3.0
Amenities Available Play Area, Pool, Trail(s)
Roof Type Composition
Building
Lot Description Cul-De-Sac, Sprinkler-In Ground
Entry Level 2 Stories
Sewer City/Public
Water Public
Structure Type Lap Siding, Stone Veneer
Schools
Elementary Schools Timber Sage
Middle Schools Woodland Spring
High Schools Spring Hill
School District Spring Hill
Others
Ownership Private
Acceptable Financing Cash, Conventional, FHA, VA Loan
Listing Terms Cash, Conventional, FHA, VA Loan
Read Less
Want to know what your home might be worth? Contact us for a FREE valuation!

Our team is ready to help you sell your home for the highest possible price ASAP







