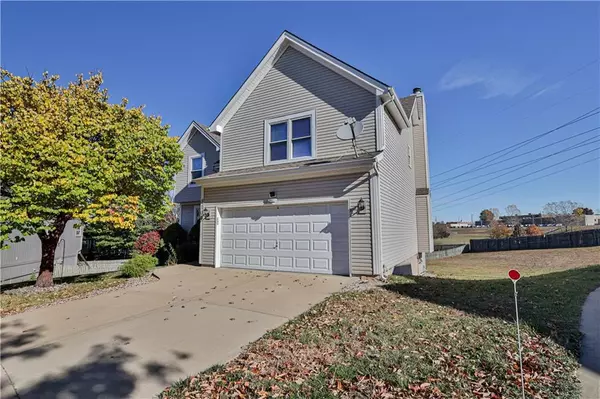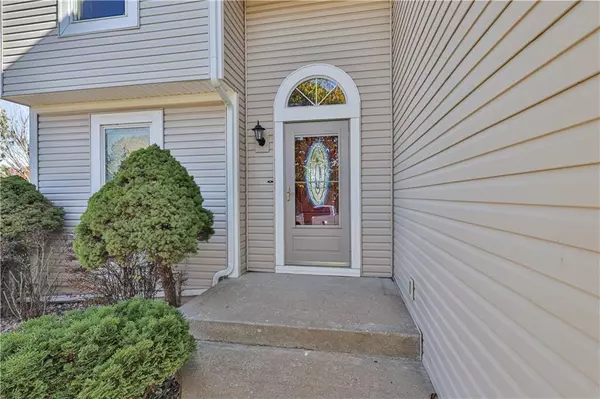$360,000
$360,000
For more information regarding the value of a property, please contact us for a free consultation.
8104 NW 80 TER Kansas City, MO 64152
3 Beds
4 Baths
2,689 SqFt
Key Details
Sold Price $360,000
Property Type Single Family Home
Sub Type Single Family Residence
Listing Status Sold
Purchase Type For Sale
Square Footage 2,689 sqft
Price per Sqft $133
Subdivision Brittany Oaks
MLS Listing ID 2406179
Sold Date 03/09/23
Style Traditional
Bedrooms 3
Full Baths 3
Half Baths 1
HOA Fees $8/ann
Year Built 1995
Annual Tax Amount $4,371
Lot Size 0.350 Acres
Acres 0.35039026
Property Description
Don't miss this 3 Bedroom, 3 1/2 Baths, NEW CARPET! Vinyl Siding, Replaced Windows! Kitchen Has Wood Floors, an Island, Granite, Newer Appliances and a Pantry! Living Room with Vaulted Ceiling, Large Windows and a Fireplace. Formal Dining or Extra Sitting Room. Two Story Plan Offers Laundry on Bedroom Level. Private Master Bedroom is Large with Vaulted Ceiling and Walk-In Closet. Master Bath has Separate Shower and Tub, 2 Vanities and Tile Floor. Two More Bedrooms Recently Painted and a Bath. Finished Lower Level has a Full Bath and Family Room That Walks Out to a Very Large Backyard. Deck! Two Car Garage! Walking Distance to Park Hill Schools.
Location
State MO
County Platte
Rooms
Other Rooms Family Room
Basement true
Interior
Interior Features Ceiling Fan(s), Kitchen Island, Pantry, Vaulted Ceiling, Walk-In Closet(s)
Heating Forced Air
Cooling Electric
Flooring Carpet, Tile, Wood
Fireplaces Number 1
Fireplaces Type Living Room, Wood Burning
Equipment Fireplace Screen
Fireplace Y
Appliance Dishwasher, Disposal, Dryer, Microwave, Refrigerator, Gas Range, Washer
Laundry Bedroom Level
Exterior
Exterior Feature Storm Doors
Parking Features true
Garage Spaces 2.0
Fence Partial, Wood
Roof Type Composition
Building
Lot Description Cul-De-Sac, Level
Entry Level 2 Stories
Sewer City/Public
Water Public
Structure Type Frame, Vinyl Siding
Schools
High Schools Park Hill
School District Park Hill
Others
Ownership Private
Acceptable Financing Cash, Conventional, FHA, VA Loan
Listing Terms Cash, Conventional, FHA, VA Loan
Read Less
Want to know what your home might be worth? Contact us for a FREE valuation!

Our team is ready to help you sell your home for the highest possible price ASAP






