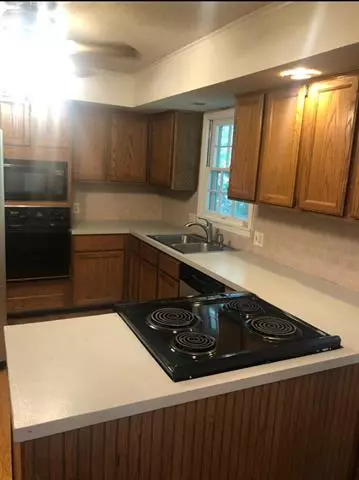$239,000
$239,000
For more information regarding the value of a property, please contact us for a free consultation.
11312 Askew AVE Kansas City, MO 64137
5 Beds
3 Baths
2,741 SqFt
Key Details
Sold Price $239,000
Property Type Single Family Home
Sub Type Single Family Residence
Listing Status Sold
Purchase Type For Sale
Square Footage 2,741 sqft
Price per Sqft $87
Subdivision Red Bridge Manor
MLS Listing ID 2405418
Sold Date 02/12/23
Style Traditional
Bedrooms 5
Full Baths 3
Year Built 1963
Annual Tax Amount $2,369
Lot Size 0.410 Acres
Acres 0.41
Lot Dimensions 47x9x127x11
Property Description
Beautiful brick ranch house with ample natural lighting. Welcoming Entryway greets you along with the generous sized Living Room with large picture window, rounded red brick crescent fireplace, open floor plan, and large Dining Space. Kitchen includes two ovens, open range, inset microwave, spacious pantry, refrigerator, appliance counter, and tons of cabinet space! Ceiling fans in Kitchen, Living Room, upstairs Bedrooms, and fully finished basement.
The main level provides hardwood floors throughout, a master bedroom with ¾ bath, two additional Bedrooms with overhead lighting, and 1 Full Bath. Downstairs, you will find two full additional Bedrooms and 3rd Full Bathroom. Common area includes a separate Family/Bonus Room with a wet bar, enclosed storage space, PLUS a HUGE Laundry Room. Large, terraced back yard completely fenced. Low deck with plenty of space. Attached two car Garage including workbench and shelving. Enjoy this true Ranch home! Needs upgrades to make it your own and TLC, but has a great layout.
NEW: Just installed Radon mitigation system.
Location
State MO
County Jackson
Rooms
Basement true
Interior
Interior Features Pantry
Heating Natural Gas
Cooling Gas
Flooring Wood
Fireplaces Number 1
Fireplaces Type Gas, Wood Burning
Fireplace Y
Appliance Dishwasher, Disposal, Microwave, Refrigerator, Built-In Electric Oven
Laundry Main Level
Exterior
Garage true
Garage Spaces 2.0
Roof Type Wood Shingle
Building
Entry Level Ranch
Sewer Public/City
Water Public
Structure Type Brick
Schools
Elementary Schools Warford
High Schools Ruskin
School District Kansas City Mo
Others
Ownership Private
Acceptable Financing Cash, Conventional, FHA, USDA Loan, VA Loan
Listing Terms Cash, Conventional, FHA, USDA Loan, VA Loan
Special Listing Condition Standard
Read Less
Want to know what your home might be worth? Contact us for a FREE valuation!

Our team is ready to help you sell your home for the highest possible price ASAP







