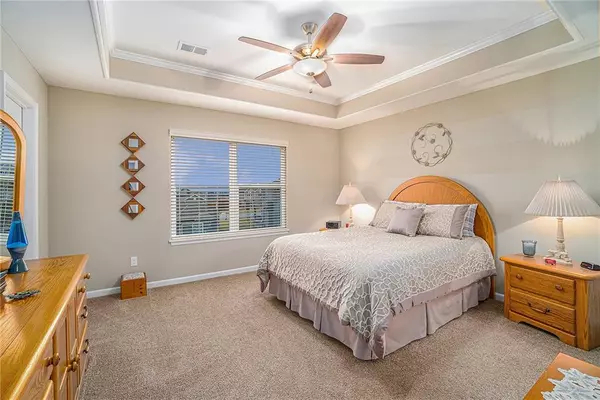$375,000
$375,000
For more information regarding the value of a property, please contact us for a free consultation.
14128 S Landon ST Olathe, KS 66061
3 Beds
3 Baths
1,519 SqFt
Key Details
Sold Price $375,000
Property Type Single Family Home
Sub Type Single Family Residence
Listing Status Sold
Purchase Type For Sale
Square Footage 1,519 sqft
Price per Sqft $246
Subdivision Whitetail
MLS Listing ID 2416529
Sold Date 02/01/23
Style Traditional
Bedrooms 3
Full Baths 2
Half Baths 1
HOA Fees $16/ann
Annual Tax Amount $4,319
Lot Size 9,147 Sqft
Acres 0.21
Lot Dimensions 9360
Property Description
Light, bright and happy 2-story home located in Whitetail sub-division feeding into Olathe West schools. One owner, non-smoking, meticulously maintained, looks and feels like a brand new home. Home is cheery with an open, all-neutral floor plan. The elegant kitchen is ready to entertain sporting weathered oak hardwood floors, birch kitchen cabinets, stainless appliances, granite countertops, tile backsplash, cozy fireplace. Washer/dryer/fridge remain with home. Generously-sized bedrooms, bathrooms and walk-in closets. Bedroom level laundry room. Rare 3-car garage, consider the extra space as a workshop or "man cave." Exterior features sprinkler system, professionally-managed lawn, large deck overlooking huge backyard. The unfinished walk-out basement is ready for all your design ideas, add another bedroom/bath that adds immediate property value. Pristine condition. Affordable utilities. Cute front porch. Paint cans left behind for touch-up. Friendly, safe, quiet neighborhood located in popular Olathe neighborhood steps from the new upcoming Cedar Niles Park, Olathe Lake with walking trails, biking trails & boating, a few minutes west of K7 highway, near Prairie Highlands Golf Course, Prairie Center Nature Park. Home is close to many major highways, schools, shopping and restaurants. Within 30 minutes of downtown KC, Plaza, Power & Light district and close to Oak Park Mall, Town Center Mall, Park Place and Prairie Fire. Inquire HOA documents for buyer review. Please remove shoes, turn off lights and no over-lapping showings.
Location
State KS
County Johnson
Rooms
Other Rooms Fam Rm Gar Level, Fam Rm Main Level, Family Room
Basement true
Interior
Interior Features Ceiling Fan(s), Custom Cabinets, Walk-In Closet(s)
Heating Natural Gas
Cooling Electric
Flooring Carpet, Tile, Wood
Fireplaces Number 1
Fireplaces Type Gas, Living Room
Fireplace Y
Appliance Dishwasher, Disposal, Dryer, Humidifier, Microwave, Refrigerator, Built-In Electric Oven, Stainless Steel Appliance(s), Washer
Laundry Bedroom Level, Dryer Hookup-Ele
Exterior
Garage true
Garage Spaces 3.0
Roof Type Composition
Building
Lot Description City Limits, City Lot, Sprinkler-In Ground
Entry Level 2 Stories
Sewer City/Public
Water Public
Structure Type Stucco & Frame
Schools
Elementary Schools Clearwater Creek
Middle Schools Oregon Trail
High Schools Olathe West
School District Olathe
Others
Ownership Private
Acceptable Financing Cash, Conventional
Listing Terms Cash, Conventional
Read Less
Want to know what your home might be worth? Contact us for a FREE valuation!

Our team is ready to help you sell your home for the highest possible price ASAP







