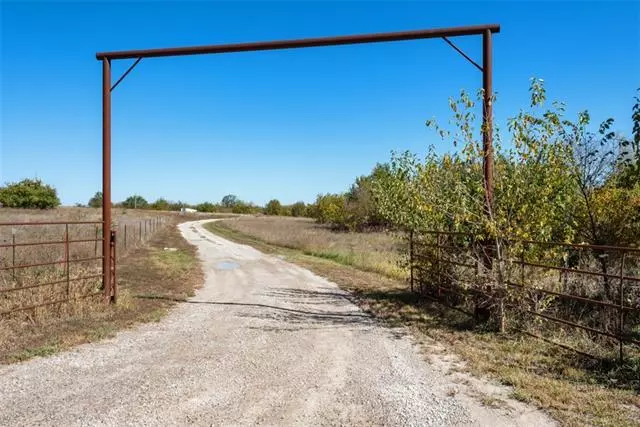$510,900
$510,900
For more information regarding the value of a property, please contact us for a free consultation.
3445 Utah RD Wellsville, KS 66092
2 Beds
3 Baths
2,200 SqFt
Key Details
Sold Price $510,900
Property Type Single Family Home
Sub Type Single Family Residence
Listing Status Sold
Purchase Type For Sale
Square Footage 2,200 sqft
Price per Sqft $232
Subdivision Other
MLS Listing ID 2408168
Sold Date 01/27/23
Style Traditional
Bedrooms 2
Full Baths 2
Half Baths 1
Year Built 2019
Annual Tax Amount $3,866
Lot Size 9.800 Acres
Acres 9.8
Property Description
Secluded hunters dream home that is only 3 years old! Only 1/2 mile of gravel off of 68/Hwy but you would think you were in the woods. Take this long drive way to your Country living at its best and bring the Horses too! You could actually hunt off your porch. The raised Deck/covered porch goes all the way around the house. This 3 bedroom (1 is non-conforming has closet but egress is around the corner just steps away), 2 1/2 bath Raised Ranch is all ready and waiting for you to make it yours. Knotty pine through out with open upstairs floor plan. The kitchen is beautiful with awesome appliances and lots of cabinet space. Huge master on-suite on Main level with huge master and large bathroom on lower level. Main level master bath has a large jacuzzi tub. Large walk-in closet and outside door to go out on the large deck. Large laundry/mud room off the kitchen. Kitchenette and extra family room in the lower level. The non-conforming bedroom could easily be your office or a Master closet with just a few tweeks. All metal siding and roof for very low maintenance. Smaller living room on main level could easily be for your dinning table area. Large 40' x 51' shop with concrete floor to park all your toys in with 30' x 12' lean-to for the live stock. Property is fully fenced so bring the Horses, cows and goats.
Location
State KS
County Franklin
Rooms
Other Rooms Den/Study, Great Room, Mud Room
Basement true
Interior
Interior Features Ceiling Fan(s), Kitchen Island
Heating Electric
Cooling Electric
Flooring Carpet, Ceramic Floor, Luxury Vinyl Plank
Fireplace N
Appliance Cooktop, Dishwasher, Dryer, Freezer, Microwave, Refrigerator, Built-In Electric Oven, Stainless Steel Appliance(s), Washer
Laundry Laundry Room, Main Level
Exterior
Garage true
Garage Spaces 4.0
Roof Type Metal
Building
Lot Description Acreage
Entry Level Raised Ranch
Sewer Septic Tank
Water Private Meter, Rural
Structure Type Metal Siding
Schools
School District Usd 289
Others
Ownership Private
Acceptable Financing Cash, Conventional
Listing Terms Cash, Conventional
Read Less
Want to know what your home might be worth? Contact us for a FREE valuation!

Our team is ready to help you sell your home for the highest possible price ASAP







