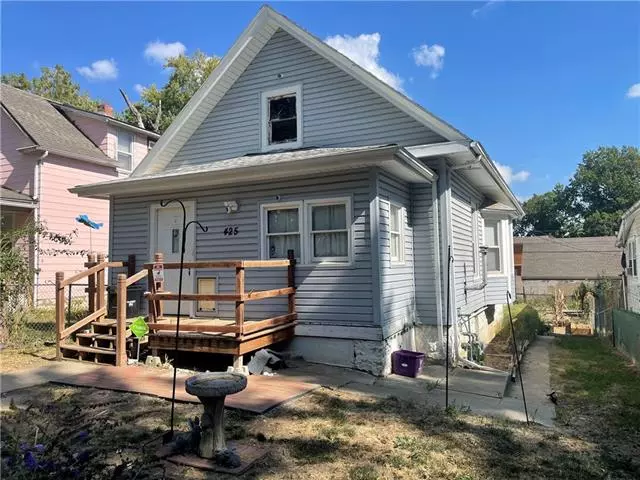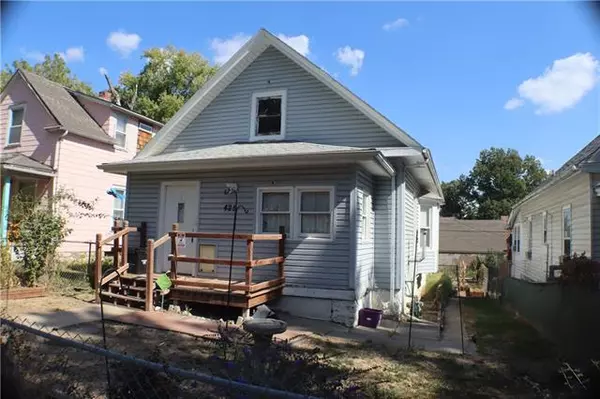$94,900
$94,900
For more information regarding the value of a property, please contact us for a free consultation.
425 Quincy AVE Kansas City, MO 64124
2 Beds
1 Bath
1,115 SqFt
Key Details
Sold Price $94,900
Property Type Single Family Home
Sub Type Single Family Residence
Listing Status Sold
Purchase Type For Sale
Square Footage 1,115 sqft
Price per Sqft $85
Subdivision Dundee Park
MLS Listing ID 2401549
Sold Date 01/19/23
Style Traditional
Bedrooms 2
Full Baths 1
Year Built 1900
Annual Tax Amount $607
Lot Size 4,874 Sqft
Acres 0.11189164
Lot Dimensions 37x132
Property Description
GET SET UP with all these UPGRADES! Practically self sufficient with Generac Generator to keep your Electricity on whenever power goes out! Extensive garden in back yard. Maintenance FREE Exterior with Vinyl Siding. Hardwood and Luxury Planks throughout most of Main Floor. Open, huge Living/Dining area with bay window and wood burning stove. Remodeled Kitchen with custom cabinets & granite counters, not to mention a pantry with swinging pantry doors inside. Stainless Steel gas stove. Open Laundry area can also be a walk-in pantry. Enclosed Porch off Kitchen walks out to Deck. Enclosed Porch off front of Home. Fenced yard. If you clear out or rearrange garden, there is alley entrance to get off street Parking, or use the Garage under the Deck. BONUS.. step in Jacuzzi tub in Bath. Great Location just 2 miles from Downtown KC, and close to Kansas City Museum. Home Warranty.
Location
State MO
County Jackson
Rooms
Other Rooms Enclosed Porch, Main Floor BR, Main Floor Master
Basement true
Interior
Interior Features Ceiling Fan(s), Custom Cabinets, Pantry, Smart Thermostat, Stained Cabinets, Whirlpool Tub
Heating Forced Air
Cooling Electric
Flooring Luxury Vinyl Plank, Vinyl, Wood
Fireplaces Number 1
Fireplaces Type Living Room, Wood Burn Stove
Equipment See Remarks
Fireplace Y
Appliance Microwave, Gas Range
Laundry Laundry Room, Main Level
Exterior
Exterior Feature Sat Dish Allowed
Parking Features true
Garage Spaces 1.0
Fence Metal
Roof Type Composition
Building
Lot Description City Limits, City Lot, Level
Entry Level Raised Ranch,Ranch
Sewer Public/City
Water Public
Structure Type Vinyl Siding
Schools
Elementary Schools Kansas City
Middle Schools Kansas City
High Schools Kansas City
School District Kansas City Mo
Others
Ownership Private
Acceptable Financing Cash, Conventional, FHA, VA Loan
Listing Terms Cash, Conventional, FHA, VA Loan
Read Less
Want to know what your home might be worth? Contact us for a FREE valuation!

Our team is ready to help you sell your home for the highest possible price ASAP






