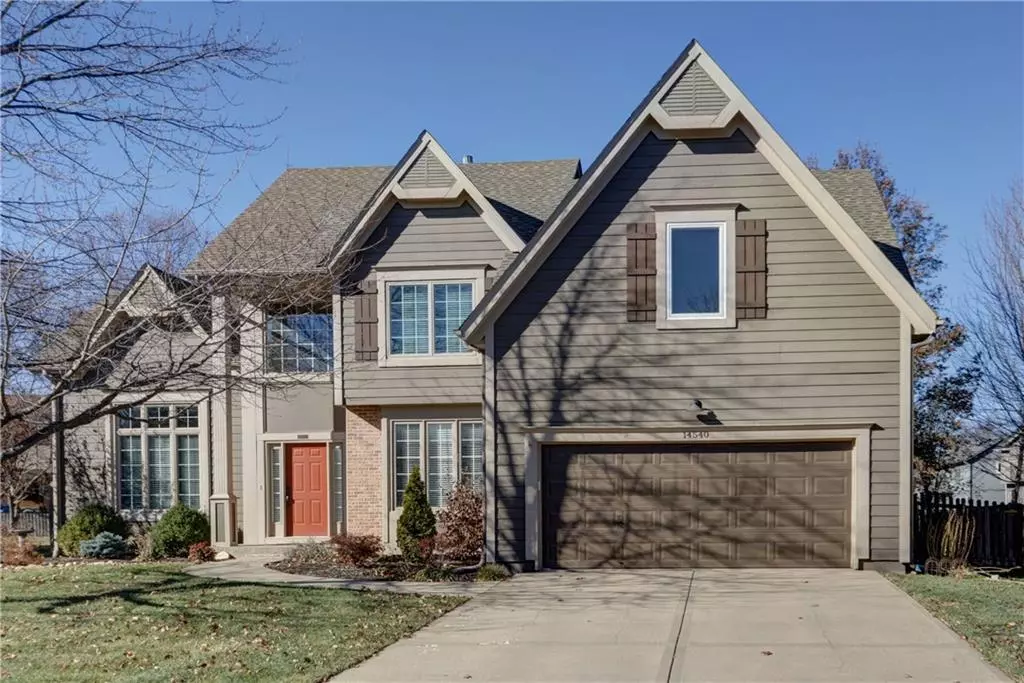$398,000
$398,000
For more information regarding the value of a property, please contact us for a free consultation.
14540 S Blackfeather ST Olathe, KS 66062
4 Beds
3 Baths
2,083 SqFt
Key Details
Sold Price $398,000
Property Type Single Family Home
Sub Type Single Family Residence
Listing Status Sold
Purchase Type For Sale
Square Footage 2,083 sqft
Price per Sqft $191
Subdivision Estates Of Ashton
MLS Listing ID 2414006
Sold Date 01/10/23
Style Traditional
Bedrooms 4
Full Baths 2
Half Baths 1
HOA Fees $31/ann
Year Built 1995
Annual Tax Amount $4,434
Lot Size 0.280 Acres
Acres 0.2804178
Property Description
Looking for a cream puff? This is turn key, just move right on in and enjoy your life. Seller has taken extraordinary care for this home and this is the Buyers gain. Kitchen has been updated and all appliances stay, stove with double oven, and French doors on newer refrigerator, Bosch dishwasher, granite counters, and best of all is the cabinets with all lower shelves that slide-out. Coffee bar or appliance garage too. If you need a desk, it is in the kitchen Coffee bar or appliance garage too. The primary bedroom has crown molding and vaulted ceilings. Bathroom has been totally remodeled with heated floors, new shower, double vanities, and cabinets for coffee bar and Elfa shelving in generous closets. The yard has sprinkler system updated to WiFi controls on phone. Washer and dryer stays and mounted tv in bedroom stays. The sump pump has a battery backup. Carpet in lower level is new. This home has been upgraded and loved. Hurry and this home can be yours!
Location
State KS
County Johnson
Rooms
Other Rooms Great Room
Basement true
Interior
Interior Features All Window Cover, Ceiling Fan(s), Painted Cabinets, Pantry, Smart Thermostat, Vaulted Ceiling, Walk-In Closet(s)
Heating Natural Gas
Cooling Electric
Flooring Carpet, Tile, Wood
Fireplaces Number 1
Fireplaces Type Great Room
Equipment Back Flow Device
Fireplace Y
Appliance Dishwasher, Disposal, Dryer, Microwave, Refrigerator, Built-In Electric Oven, Free-Standing Electric Oven, Washer
Laundry Main Level
Exterior
Garage true
Garage Spaces 2.0
Fence Wood
Amenities Available Play Area, Pool
Roof Type Composition
Building
Lot Description City Lot, Sprinkler-In Ground
Entry Level 2 Stories
Sewer City/Public
Water Public
Structure Type Brick & Frame, Wood Siding
Schools
Elementary Schools Black Bob
Middle Schools Frontier Trail
High Schools Olathe South
School District Olathe
Others
HOA Fee Include Trash
Ownership Private
Acceptable Financing Cash, Conventional, FHA
Listing Terms Cash, Conventional, FHA
Read Less
Want to know what your home might be worth? Contact us for a FREE valuation!

Our team is ready to help you sell your home for the highest possible price ASAP







