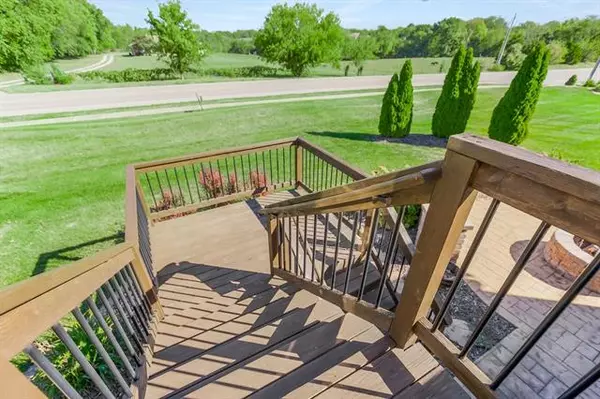$329,900
$329,900
For more information regarding the value of a property, please contact us for a free consultation.
709 NE Shenandoah DR Blue Springs, MO 64014
3 Beds
3 Baths
2,681 SqFt
Key Details
Sold Price $329,900
Property Type Single Family Home
Sub Type Villa
Listing Status Sold
Purchase Type For Sale
Square Footage 2,681 sqft
Price per Sqft $123
Subdivision Villas Of Sonora Valley
MLS Listing ID 2405492
Sold Date 11/09/22
Style Contemporary
Bedrooms 3
Full Baths 3
HOA Fees $150/mo
Year Built 2016
Annual Tax Amount $4,296
Lot Size 0.448 Acres
Acres 0.44809458
Property Description
This STUNNING Reverse 1.5 story home is LIKE NEW!! Main floor has an open & bright great room, dining room and kitchen. The kitchen has a large island with stainless steel appliances and Corian countertops throughout the home. The home includes plantation shutters throughout and brings lots of light in. The sunroom has a deck to the backyard boasting a firepit with stamped concrete. The master bathroom includes a double vanity, whirlpool tub, heated floors with walk in shower and walk in closet. The large rec room in the basement has a walk up wet bar for entertaining and windows that view the firepit. There is an oversized bedroom in the basement with a non-conforming bedroom that you can make into a large closet or hobby room. New paint throughout the whole home, freshly cleaned carpets. HOA amenities all lawn maintenance, snow removal, trash pickup, use of Clubhouse and POOL. Sprinkler system also maintained & included in the HOA dues of $150.00 a month.
Location
State MO
County Jackson
Rooms
Other Rooms Great Room, Main Floor BR, Main Floor Master, Mud Room, Recreation Room, Sun Room
Basement true
Interior
Interior Features Ceiling Fan(s), Central Vacuum, Pantry, Walk-In Closet(s), Wet Bar, Whirlpool Tub
Heating Natural Gas
Cooling Electric
Flooring Carpet, Tile, Wood
Fireplaces Number 1
Fireplaces Type Great Room
Fireplace Y
Appliance Dishwasher, Disposal, Microwave, Built-In Electric Oven, Free-Standing Electric Oven, Stainless Steel Appliance(s)
Laundry Main Level
Exterior
Exterior Feature Firepit
Garage true
Garage Spaces 2.0
Amenities Available Clubhouse, Pool
Roof Type Composition
Building
Lot Description City Limits, Sprinkler-In Ground, Zero Lot Line
Entry Level Ranch,Reverse 1.5 Story
Sewer City/Public
Water Public
Structure Type Stucco
Schools
Elementary Schools Lucy Franklin
Middle Schools Brittany Hill
High Schools Blue Springs
School District Blue Springs
Others
HOA Fee Include Lawn Service, Maintenance Free, Snow Removal, Trash
Ownership Private
Acceptable Financing Cash, Conventional, FHA, VA Loan
Listing Terms Cash, Conventional, FHA, VA Loan
Read Less
Want to know what your home might be worth? Contact us for a FREE valuation!

Our team is ready to help you sell your home for the highest possible price ASAP







