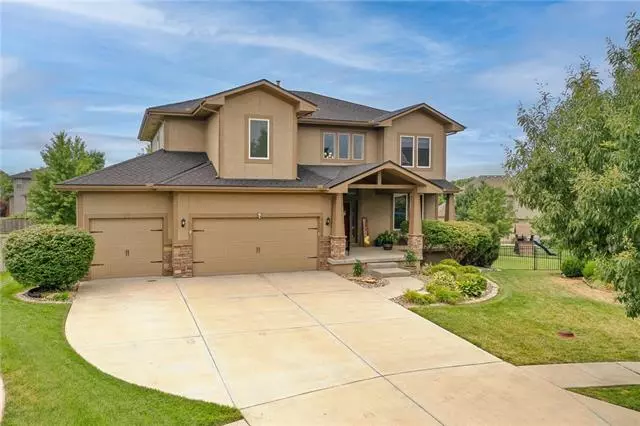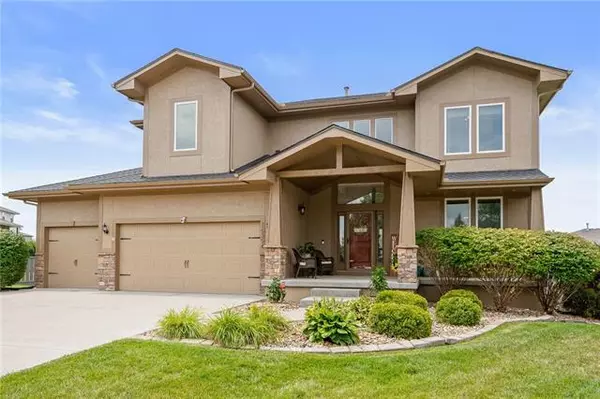$575,000
$575,000
For more information regarding the value of a property, please contact us for a free consultation.
16394 W 171st TER Olathe, KS 66062
5 Beds
5 Baths
3,539 SqFt
Key Details
Sold Price $575,000
Property Type Single Family Home
Sub Type Single Family Residence
Listing Status Sold
Purchase Type For Sale
Square Footage 3,539 sqft
Price per Sqft $162
Subdivision Forest Hills- The Meadows
MLS Listing ID 2395574
Sold Date 10/20/22
Style Traditional
Bedrooms 5
Full Baths 4
Half Baths 1
HOA Fees $41/ann
Year Built 2011
Annual Tax Amount $5,682
Lot Size 0.354 Acres
Acres 0.35385674
Property Description
BACK ON MARKET...ABSOLUTELY NO FAULT OF SELLER; BUYER DID NOT GET THEIR HOUSE UNDER CONTRACT IN ARIZONA. CLEAN INSPECTION REPORT AND APPRAISED FOR $590,000, $15,000 OVER ASKING PRICE. This is the dream home you've been waiting for! So much natural light in this gorgeous 2-story, 5bd/4.1 ba/3 car garage, sitting at the end of cul-de-sac. Awesome curb appeal with amazing front porch to start your tour. Step into entry with newly refinished hardwood floors, designer carpet and iron spindles on stairs. Main level boasts a formal dining room for those special/holiday dinners, family room w/stone fireplace, open concept to kitchen w/granite counters and island, walk-in pantry, stainless steel appliances and eat-in kitchen. Coat rack/boot bench and half bath complete the main level. Upstairs you'll find a master en suite with double vanity, jetted tub, tiled shower w/dual shower heads and large walk-in closet; second bedroom w/full bathroom; third and fourth bedroom w/jack and jill bath; large laundry room upstairs on bedroom level. Need more space? Take a trip to the lower level and watch movies, play game, entertain in the large recreation room; host guests in a 5th bedroom w/full bath. Ginormous backyard w/freshly painted deck, privacy fence, large yard w/lots of grass and healthy trees...it's perfect for playing and entertaining. Yard is perfect for a pool. Lot sits on 1/3 acre. Home is 11 years young and yet, much is new: roof (2022) , fresh exterior paint (2022), interior paint (2021-2022), painted deck (2022). Spacious 3rd car garage with no pole:). So much house for the money! So bright, neat and clean; barely lived in. Awesome neighborhood and new schools. Won't last long! Come see it before it's gone! (Showings scheduled to start at noon on Friday, July 29th.) **Information and measurements deemed liable but not guaranteed. Buyer and buyer's agent to verify during inspection period.**
Location
State KS
County Johnson
Rooms
Other Rooms Breakfast Room, Entry, Family Room, Recreation Room
Basement true
Interior
Interior Features Ceiling Fan(s), Kitchen Island, Pantry, Prt Window Cover, Stained Cabinets, Vaulted Ceiling, Walk-In Closet(s)
Heating Forced Air
Cooling Electric
Flooring Carpet, Tile, Wood
Fireplaces Number 1
Fireplaces Type Family Room, Gas
Fireplace Y
Appliance Dishwasher, Disposal, Microwave, Refrigerator, Gas Range, Stainless Steel Appliance(s), Under Cabinet Appliance(s)
Laundry Bedroom Level, Laundry Room
Exterior
Garage true
Garage Spaces 3.0
Fence Privacy, Wood
Amenities Available Play Area, Pool
Roof Type Composition
Building
Lot Description City Limits, Cul-De-Sac, Level, Sprinkler-In Ground
Entry Level 2 Stories
Sewer City/Public
Water Public
Structure Type Stucco, Wood Siding
Schools
Elementary Schools Timber Sage
Middle Schools Woodland Spring
High Schools Spring Hill
School District Spring Hill
Others
HOA Fee Include Curbside Recycle, Trash
Ownership Private
Acceptable Financing Cash, Conventional, FHA, VA Loan
Listing Terms Cash, Conventional, FHA, VA Loan
Read Less
Want to know what your home might be worth? Contact us for a FREE valuation!

Our team is ready to help you sell your home for the highest possible price ASAP







