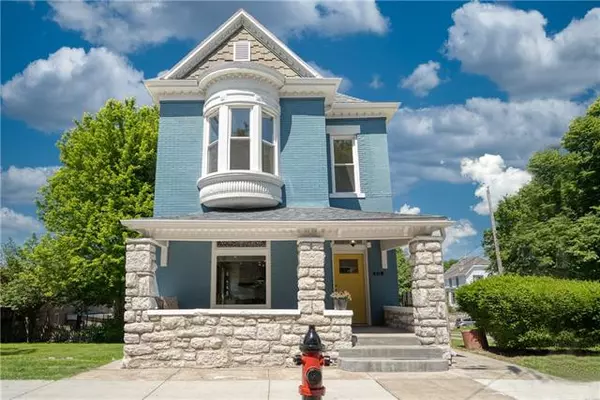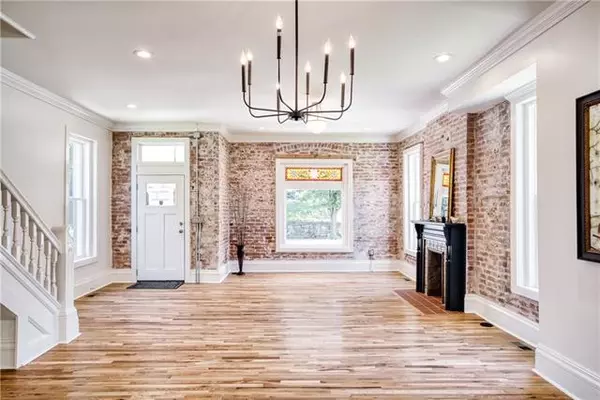$475,000
$475,000
For more information regarding the value of a property, please contact us for a free consultation.
408 Olive ST Kansas City, MO 64124
3 Beds
3 Baths
2,256 SqFt
Key Details
Sold Price $475,000
Property Type Single Family Home
Sub Type Single Family Residence
Listing Status Sold
Purchase Type For Sale
Square Footage 2,256 sqft
Price per Sqft $210
Subdivision Pendleton Heights
MLS Listing ID 2400841
Sold Date 10/14/22
Style Victorian
Bedrooms 3
Full Baths 2
Half Baths 1
HOA Fees $50/ann
Year Built 1890
Annual Tax Amount $1,371
Lot Size 4,000 Sqft
Acres 0.09182736
Property Description
Beautifully remodeled circa 1890 Victorian in upper east side neighborhood just moments from the finest downtown amenities. This luxurious home offers a light filled interior with lofty ceilings, buttery hardwoods and an abundance of thoughtfully designed contemporary living space. Elegant and refined with every detail thoughtfully planned and expertly executed. Exposed brick and historic elements are peppered tastefully throughout. An entertainers dream with a spacious, open concept main level and seamless outdoor connection. The stunning new kitchen is finely appointed with several feet of quartz surface, ample cabinetry, stainless appliance package and large island with breakfast counter. Tucked neatly behind the kitchen is a vestibule with additional storage and a darling powder room. Upstairs includes a breathtaking primary suite with a gorgeous bay window, walk-in closet and lavish bath with double vanity and laundry. Two secondary bedrooms and another full bath complete the second level. A front sitting porch and huge rear deck provide outstanding outdoor living. The walk-up attic and full, walk-out basement provide tons of storage. Essential updates include new roof, thermal windows, electric, plumbing and efficiency zoned heating/cooling. Tax freeze abatement through 12/31/2030. This home will sit among new homes as part of an efficiently planned, small-scale urban development in the popular Downtown Historic District neighborhood of Pendleton Heights.
Location
State MO
County Jackson
Rooms
Basement true
Interior
Interior Features Kitchen Island, Painted Cabinets, Walk-In Closet(s)
Heating Forced Air, Zoned
Cooling Electric, Zoned
Flooring Wood
Fireplaces Number 1
Fireplaces Type Living Room
Fireplace Y
Laundry Bedroom Level
Exterior
Parking Features false
Roof Type Composition
Building
Lot Description City Limits, City Lot
Entry Level 2 Stories
Sewer City/Public
Water Public
Structure Type Brick & Frame
Schools
School District Kansas City Mo
Others
Ownership Investor
Acceptable Financing Cash, Conventional, FHA, VA Loan
Listing Terms Cash, Conventional, FHA, VA Loan
Read Less
Want to know what your home might be worth? Contact us for a FREE valuation!

Our team is ready to help you sell your home for the highest possible price ASAP






