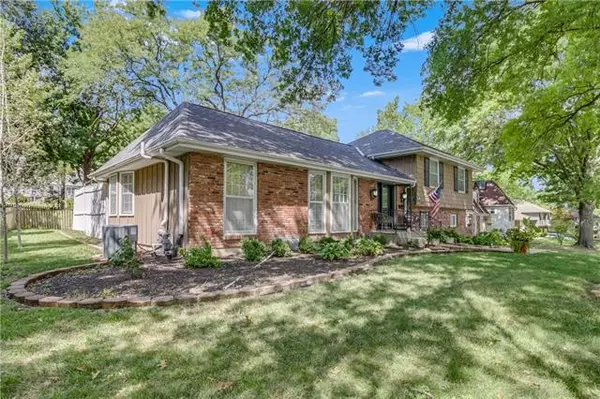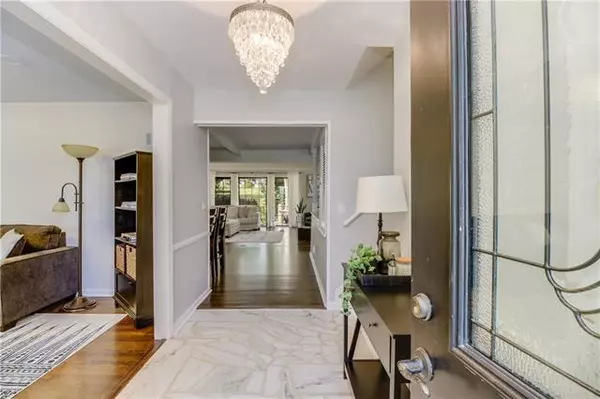$338,500
$338,500
For more information regarding the value of a property, please contact us for a free consultation.
11830 Locust ST Kansas City, MO 64131
3 Beds
2 Baths
2,311 SqFt
Key Details
Sold Price $338,500
Property Type Single Family Home
Sub Type Single Family Residence
Listing Status Sold
Purchase Type For Sale
Square Footage 2,311 sqft
Price per Sqft $146
Subdivision Red Bridge
MLS Listing ID 2400377
Sold Date 10/06/22
Style Traditional
Bedrooms 3
Full Baths 2
Year Built 1964
Annual Tax Amount $3,433
Lot Size 0.300 Acres
Acres 0.3
Property Description
Beauty in Red Bridge! You do not want to miss this one! Gorgeous inside and out! Home features a large great room addition that walks out to a huge back deck for endless entertaining! Mature trees, quiet neighborhood with very well maintained lawn and brand new landscaping! In ground sprinkler system covers the property! Large driveway with plenty of parking or basketball court! Backyard goes well beyond the small fencing, beautifully landscaped with a shed. New flooring, granite countertops, backsplash, sink and garbage disposal in the kitchen. New paint, lighting, fixtures, switches and outlets throughout the home! New garage door openers with battery backups! New basement door and utility sink added to the laundry room! Radon system already installed! 4th non-conforming BEDROOM in the basement!
Easy highway access for 435. You are going to love this one! Come see for yourself!!
Location
State MO
County Jackson
Rooms
Other Rooms Breakfast Room, Entry, Formal Living Room, Great Room, Recreation Room
Basement true
Interior
Interior Features All Window Cover, Ceiling Fan(s), Painted Cabinets, Pantry, Stained Cabinets, Vaulted Ceiling
Heating Natural Gas
Cooling Electric
Flooring Carpet, Tile, Wood
Fireplaces Number 1
Fireplaces Type Great Room
Fireplace Y
Appliance Cooktop, Dishwasher, Disposal, Microwave
Laundry Lower Level
Exterior
Exterior Feature Storm Doors
Garage true
Garage Spaces 2.0
Fence Partial, Wood
Roof Type Composition
Building
Lot Description City Lot, Sprinkler-In Ground, Treed
Entry Level Side/Side Split
Sewer City/Public
Water Public
Structure Type Board/Batten, Brick & Frame
Schools
Elementary Schools Martin City
Middle Schools Martin City
High Schools Grandview
School District Grandview
Others
Ownership Private
Acceptable Financing Cash, Conventional, FHA, VA Loan
Listing Terms Cash, Conventional, FHA, VA Loan
Read Less
Want to know what your home might be worth? Contact us for a FREE valuation!

Our team is ready to help you sell your home for the highest possible price ASAP







