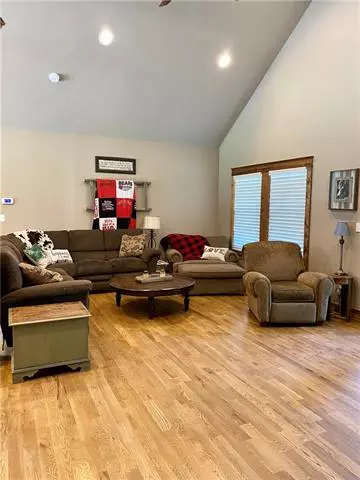$375,000
$375,000
For more information regarding the value of a property, please contact us for a free consultation.
2356 NW County Road 2961 N/A Butler, MO 64730
4 Beds
3 Baths
2,554 SqFt
Key Details
Sold Price $375,000
Property Type Single Family Home
Sub Type Single Family Residence
Listing Status Sold
Purchase Type For Sale
Square Footage 2,554 sqft
Price per Sqft $146
Subdivision Other
MLS Listing ID 2399105
Sold Date 09/21/22
Bedrooms 4
Full Baths 3
Year Built 2016
Annual Tax Amount $2,352
Lot Size 0.861 Acres
Acres 0.86088157
Lot Dimensions 250x150
Property Description
Don't miss this beautiful 4 BD, 3 BA home with an open floor plan. Hardwood floors, vaulted ceilings, custom kitchen cabinets, an island with seating, pantry & a deck off the kitchen. You'll love the huge master suite with 2 walk in closets, a dream master bathroom with his and her vanities, jacuzzi tub, an amazing walk in shower with 2 shower heads & a bench. The laundry room is across the hall from the master bedroom. The walk out basement is partially finished with the 4th bedroom with a walk in closet & 3rd full bathroom plus tons of square foot to be finished or just used for storage. There is an area already plumbed for a future kitchen/mini bar in the basement. Outside features a fire pit & an above ground pool with a deck around it. 3 car attached garage. Right outside of town. Hurry, this won't last long!! Pre approved buyers only.
Location
State MO
County Bates
Rooms
Basement true
Interior
Interior Features Ceiling Fan(s), Custom Cabinets, Kitchen Island, Pantry, Vaulted Ceiling, Walk-In Closet(s)
Heating Propane
Cooling Electric
Flooring Carpet, Tile, Wood
Fireplace N
Appliance Dishwasher, Microwave, Built-In Electric Oven
Laundry Laundry Room, Main Level
Exterior
Exterior Feature Firepit
Garage true
Garage Spaces 3.0
Fence Privacy
Pool Above Ground
Roof Type Composition
Building
Entry Level Ranch
Sewer Septic Tank
Water Rural
Structure Type Frame
Schools
School District Butler
Others
Ownership Private
Acceptable Financing Cash, Conventional, FHA, USDA Loan, VA Loan
Listing Terms Cash, Conventional, FHA, USDA Loan, VA Loan
Read Less
Want to know what your home might be worth? Contact us for a FREE valuation!

Our team is ready to help you sell your home for the highest possible price ASAP







