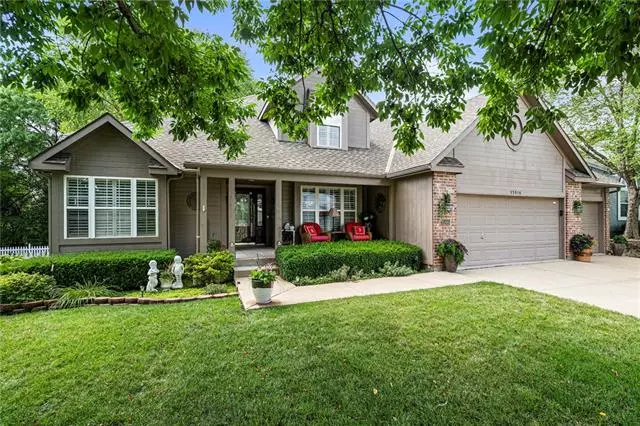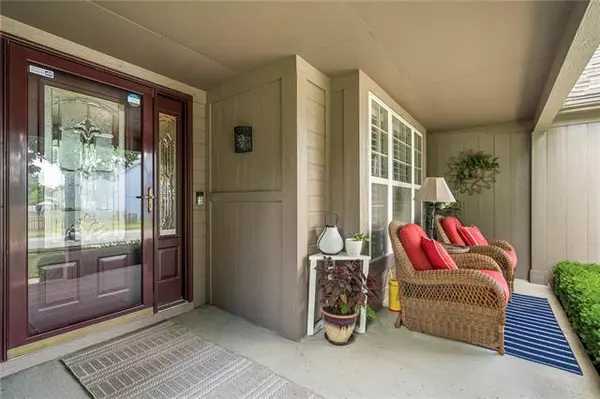$425,000
$425,000
For more information regarding the value of a property, please contact us for a free consultation.
15816 S Madison DR Olathe, KS 66062
3 Beds
3 Baths
1,990 SqFt
Key Details
Sold Price $425,000
Property Type Single Family Home
Sub Type Single Family Residence
Listing Status Sold
Purchase Type For Sale
Square Footage 1,990 sqft
Price per Sqft $213
Subdivision Walnut Creek
MLS Listing ID 2396436
Sold Date 09/09/22
Style Traditional
Bedrooms 3
Full Baths 2
Half Baths 1
HOA Fees $27/ann
Year Built 1999
Annual Tax Amount $4,727
Lot Size 10,018 Sqft
Acres 0.23
Property Description
Welcome home to Walnut Creek! Space and Grace abound with 3+ bedrooms, 2.5 baths, bonus loft and huge basement with workshop and double entry from garage or interior. Sun drenched great room with wall of windows, see through fireplace, formal dining and breakfast rooms, open kitchen with white cabinets, granite counter tops and breakfast bar. Enjoy your morning coffee on your covered deck w/screens, overlooking the plush backyard backing to trees and green space and walking trails. Wildlife is plentiful with beautiful birds, deer and bunnies. Entertain outside either on your covered deck or the patio and relax in your hot tub after a long week. The oversized basement has workshop for the carpenter enthusiast, tons of storage and room to expand. Plush landscaping, sprinklers, and garden shed for the yard gear. Other upgrades include: Security system, water softener, attic fan, cedar closet, walk-in closets, ceiling fans, HVAC only 5 years young and new roof in 2011. Located just steps from Sunnyside Elementary and Chisholm Trail middle schools, located in Olathe South School district and quick access to I-35 shopping and restaurants and a community pool! This home has been lovingly cared for and presentation will show pride of ownership.
Location
State KS
County Johnson
Rooms
Other Rooms Balcony/Loft, Breakfast Room, Great Room, Main Floor Master, Workshop
Basement true
Interior
Interior Features Cedar Closet, Central Vacuum, Hot Tub, Painted Cabinets, Pantry, Vaulted Ceiling, Walk-In Closet(s), Whirlpool Tub
Heating Natural Gas
Cooling Attic Fan, Electric
Flooring Carpet, Wood
Fireplaces Number 1
Fireplaces Type Great Room
Equipment Back Flow Device
Fireplace Y
Appliance Dishwasher, Disposal, Microwave, Built-In Electric Oven
Laundry Laundry Room, Main Level
Exterior
Exterior Feature Storm Doors
Garage true
Garage Spaces 3.0
Fence Metal
Amenities Available Pool
Roof Type Composition
Building
Lot Description City Limits, Sprinkler-In Ground, Treed
Entry Level 1.5 Stories,2 Stories
Sewer Public/City
Water Public
Structure Type Stone Trim, Wood Siding
Schools
Elementary Schools Sunnyside
Middle Schools Chisholm Trail
High Schools Olathe South
School District Olathe
Others
Ownership Private
Acceptable Financing Cash, Conventional, FHA, VA Loan
Listing Terms Cash, Conventional, FHA, VA Loan
Read Less
Want to know what your home might be worth? Contact us for a FREE valuation!

Our team is ready to help you sell your home for the highest possible price ASAP







