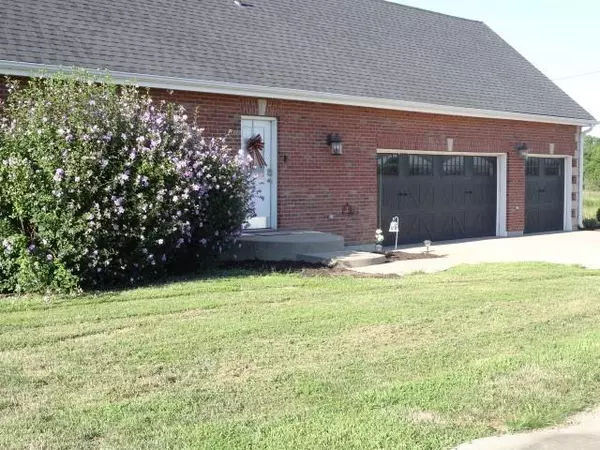$389,900
$389,900
For more information regarding the value of a property, please contact us for a free consultation.
400 N Sunset View DR Butler, MO 64730
4 Beds
4 Baths
3,565 SqFt
Key Details
Sold Price $389,900
Property Type Single Family Home
Sub Type Single Family Residence
Listing Status Sold
Purchase Type For Sale
Square Footage 3,565 sqft
Price per Sqft $109
Subdivision Other
MLS Listing ID 2398971
Sold Date 09/15/22
Style Traditional
Bedrooms 4
Full Baths 4
Year Built 2007
Annual Tax Amount $3,157
Lot Size 0.409 Acres
Acres 0.40863177
Lot Dimensions 100x178
Property Description
5240 sq. ft. 4 BR, 4 BA, Attic space finished for huge BR. Luxury finishes, Quartz counters, eating bar, walk-in pantry. Country kitchen/room for seating and everyday eating-outside door to covered patio. Brick patio has natural gas hook-up for grill or outside heating. Some glass front cabinets with lighting, wall oven/warming drawer. Sunny office could be a 5th BR., there is not a closet. Hall bath has lots of storage, ceramic floor. Master BR has view of the pool, master bath/jetted tub, walk-in shower, stool in another closed area, linen closet, walk-in custom closet, duel vanity, solid surface counter, tile floor. Inside entrance to basement/ not finished, 9 ft. ceilings, full bath, ready for you to finish. shelving for storage, sump pump/battery backup. Basement has never had water in it. Always dry. 3 car garage/keyless entry. Covered entertainment patio on the back close to the pool. Pool was not opened this year. It has a new liner. Well maintained home. Fireplace has a pellet insert. Garage doors have been replaced as well as the roof, HVAC, water heater & sump pump. Ask for the Utilities they are great for the size of this house. No Pets. There is a Survey
Location
State MO
County Bates
Rooms
Other Rooms Office
Basement true
Interior
Interior Features Ceiling Fan(s), Custom Cabinets, Kitchen Island, Pantry, Stained Cabinets, Vaulted Ceiling, Walk-In Closet(s), Whirlpool Tub
Heating Natural Gas, Natural Gas
Cooling Electric
Flooring Carpet, Ceramic Floor, Wood
Fireplaces Number 1
Fireplaces Type Living Room
Fireplace Y
Appliance Cooktop, Dishwasher, Disposal, Exhaust Hood, Microwave
Laundry In Hall
Exterior
Garage true
Garage Spaces 3.0
Pool Above Ground
Roof Type Composition
Building
Lot Description Level
Entry Level 1.5 Stories
Sewer City/Public
Water Public
Structure Type Board/Batten, Brick & Frame
Schools
School District Butler
Others
Ownership Private
Acceptable Financing Cash, Conventional, FHA, USDA Loan, VA Loan
Listing Terms Cash, Conventional, FHA, USDA Loan, VA Loan
Read Less
Want to know what your home might be worth? Contact us for a FREE valuation!

Our team is ready to help you sell your home for the highest possible price ASAP







