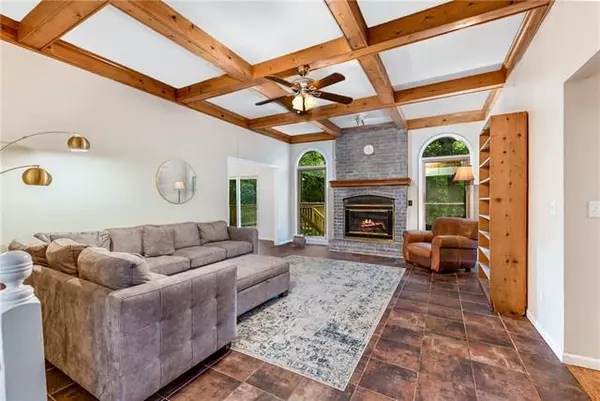$325,000
$325,000
For more information regarding the value of a property, please contact us for a free consultation.
15608 W 123rd TER Olathe, KS 66062
4 Beds
3 Baths
2,557 SqFt
Key Details
Sold Price $325,000
Property Type Single Family Home
Sub Type Single Family Residence
Listing Status Sold
Purchase Type For Sale
Square Footage 2,557 sqft
Price per Sqft $127
Subdivision Indian Creek North
MLS Listing ID 2395906
Sold Date 09/01/22
Style Traditional
Bedrooms 4
Full Baths 3
Year Built 1987
Annual Tax Amount $3,550
Lot Size 10,478 Sqft
Acres 0.24054179
Property Description
Welcome home! Rare 1.5 story ranch home w/ 4 bed, 3 full baths w/ walk-out basement. NEW exterior paint. Roof is 6 years young. Spacious living room w/tons of natural light. Kitchen leads out to the brand new deck that backs to green space (Arapaho Park) and fenced backyard. Main floor laundry w/LL hook ups as well. Spacious finished walk-out lower level offers a family room, 4th bedroom and 3rd full bath and 5th non-conforming bedroom. Perfect for added living space. Radon Mitigation System Installed, , Award Winning Countryside Elem couple blocks away, Pioneer Trail Middle, Olathe East High school. Sellers are providing a home warranty.
Location
State KS
County Johnson
Rooms
Other Rooms Family Room, Great Room, Main Floor BR, Main Floor Master
Basement true
Interior
Interior Features Ceiling Fan(s), Stained Cabinets, Whirlpool Tub
Heating Natural Gas
Cooling Attic Fan, Electric
Flooring Carpet, Ceramic Floor, Wood
Fireplaces Number 1
Fireplaces Type Great Room
Fireplace Y
Appliance Dishwasher, Disposal, Dryer, Humidifier, Refrigerator, Built-In Electric Oven, Washer, Water Softener
Laundry In Kitchen, Multiple Locations
Exterior
Garage true
Garage Spaces 2.0
Fence Wood
Roof Type Composition
Building
Lot Description Adjoin Greenspace, City Lot, Treed, Wooded
Entry Level Ranch,Reverse 1.5 Story
Sewer City/Public
Water Public
Structure Type Board/Batten, Frame
Schools
Elementary Schools Countryside
Middle Schools Pioneer Trail
High Schools Olathe East
School District Olathe
Others
Ownership Private
Acceptable Financing Cash, Conventional, FHA, VA Loan
Listing Terms Cash, Conventional, FHA, VA Loan
Read Less
Want to know what your home might be worth? Contact us for a FREE valuation!

Our team is ready to help you sell your home for the highest possible price ASAP







