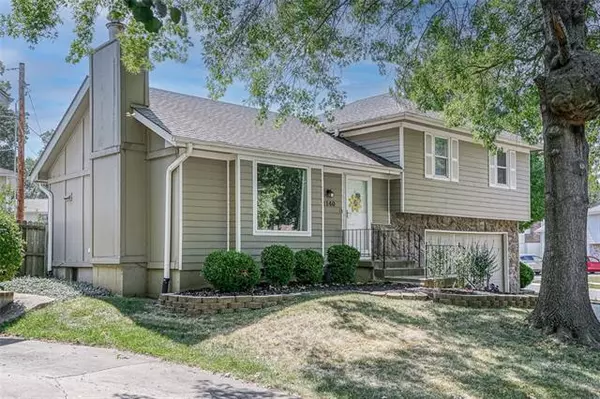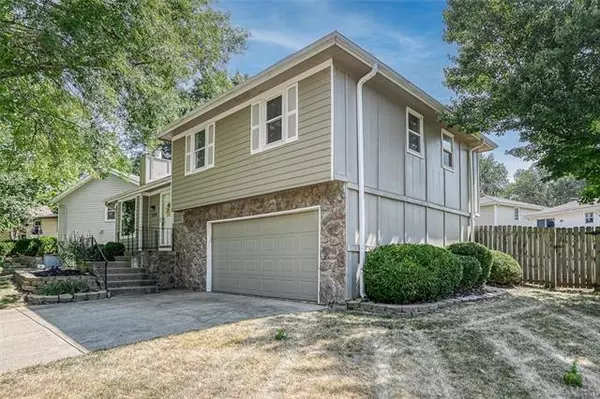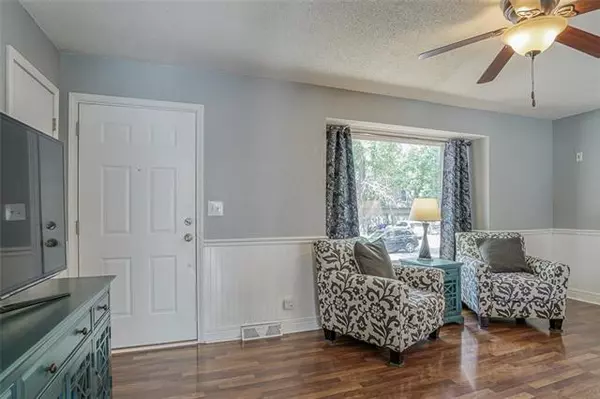$285,000
$285,000
For more information regarding the value of a property, please contact us for a free consultation.
2140 E Arrowhead CIR Olathe, KS 66062
3 Beds
3 Baths
1,344 SqFt
Key Details
Sold Price $285,000
Property Type Single Family Home
Sub Type Single Family Residence
Listing Status Sold
Purchase Type For Sale
Square Footage 1,344 sqft
Price per Sqft $212
Subdivision Arrowhead
MLS Listing ID 2394297
Sold Date 08/24/22
Style Traditional
Bedrooms 3
Full Baths 2
Half Baths 1
Year Built 1973
Annual Tax Amount $3,164
Lot Size 5,406 Sqft
Acres 0.124104686
Property Description
Charming side-to-side split on a corner lot with a large side and back yard. This cozy home will be great for entertaining in a wonderful kitchen with painted cabinets, pantry and abundant counter space. There is also a beautiful archway between the kitchen and living room for a more open feel. The living room has a fireplace with updated mantle and hearth plus is wired for surround sound. The large backyard has a privacy fence with a sizable deck for grilling and relaxing / entertaining. Both the master bath and full hallway bath have been updated. The master bedroom, at 13' x 11', has plenty of room for a king bed plus additional furniture. The finished basement lends itself as a great recreational space. The spacious 2-car garage has plenty of additional room for work benches and refrigerators. Close to schools, restaurants and gyms.
Location
State KS
County Johnson
Rooms
Basement true
Interior
Interior Features Kitchen Island, Pantry, Prt Window Cover
Heating Forced Air
Cooling Electric
Flooring Carpet
Fireplaces Number 1
Fireplaces Type Great Room, Wood Burning
Fireplace Y
Laundry In Basement
Exterior
Exterior Feature Storm Doors
Garage true
Garage Spaces 2.0
Fence Privacy
Roof Type Composition
Building
Lot Description City Lot, Corner Lot, Treed
Entry Level Side/Side Split,Tri Level
Sewer City/Public
Water Public
Structure Type Board/Batten, Lap Siding
Schools
Elementary Schools Heritage
Middle Schools Indian Trail
High Schools Olathe South
School District Olathe
Others
Ownership Private
Acceptable Financing Cash, Conventional, FHA, VA Loan
Listing Terms Cash, Conventional, FHA, VA Loan
Read Less
Want to know what your home might be worth? Contact us for a FREE valuation!

Our team is ready to help you sell your home for the highest possible price ASAP







