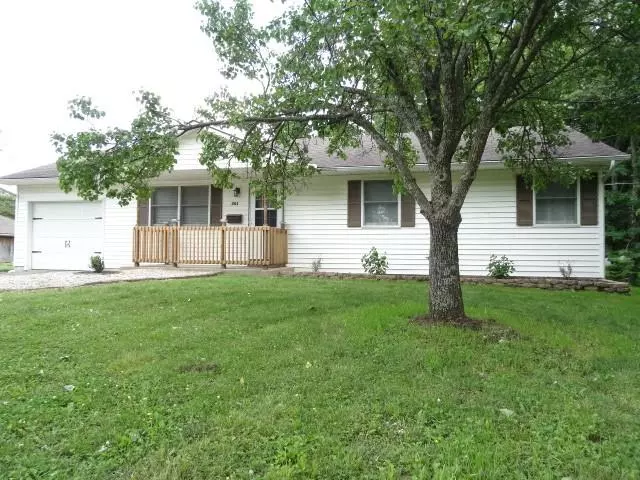$179,900
$179,900
For more information regarding the value of a property, please contact us for a free consultation.
301 S Lonsinger ST Butler, MO 64730
3 Beds
2 Baths
1,620 SqFt
Key Details
Sold Price $179,900
Property Type Single Family Home
Sub Type Single Family Residence
Listing Status Sold
Purchase Type For Sale
Square Footage 1,620 sqft
Price per Sqft $111
Subdivision Other
MLS Listing ID 2387070
Sold Date 08/05/22
Style Traditional
Bedrooms 3
Full Baths 2
Year Built 1991
Annual Tax Amount $927
Lot Size 21500.000 Acres
Acres 21500.0
Lot Dimensions 100x215
Property Description
End of the street, 3 BR, 2 BA, 100x215 yard, part has a wood privacy fence, Back Yard can be accessed from Water Street and has room to erect a shop/garage building. Lots of green space. Both baths have shower/tub, tile backsplash, solid surface counters, tile floors. Master bath has window. Linen & closet with furnace in the hall, Large LR, vinyl plank throughout most of the house, two bedrooms have carpet. Dining area with French doors outside to a concrete patio and enclosed back yard. Beautiful tree in the center. Laundry room between kitchen and garage. Wall hanging cabinets & another storage cabinet. Kitchen has tile backsplash, all appliances, pantry, vinyl plank flooring. Garage/concrete floors & auto opener. Covered front porch, flower beds, Retaining wall built on south side of the house along a small ditch.
Location
State MO
County Bates
Rooms
Basement false
Interior
Interior Features Ceiling Fan(s)
Heating Natural Gas, Natural Gas
Cooling Electric
Flooring Ceramic Floor, Luxury Vinyl Plank
Fireplace N
Appliance Dishwasher, Disposal, Dryer, Exhaust Hood, Refrigerator, Built-In Electric Oven, Stainless Steel Appliance(s), Washer
Laundry Laundry Room, Off The Kitchen
Exterior
Garage true
Garage Spaces 1.0
Fence Wood
Roof Type Composition
Building
Lot Description City Lot, Treed
Entry Level Ranch
Sewer City/Public
Water Public
Structure Type Board/Batten, Vinyl Siding
Schools
School District Butler
Others
Ownership Private
Acceptable Financing Cash, Conventional, FHA, USDA Loan, VA Loan
Listing Terms Cash, Conventional, FHA, USDA Loan, VA Loan
Read Less
Want to know what your home might be worth? Contact us for a FREE valuation!

Our team is ready to help you sell your home for the highest possible price ASAP







