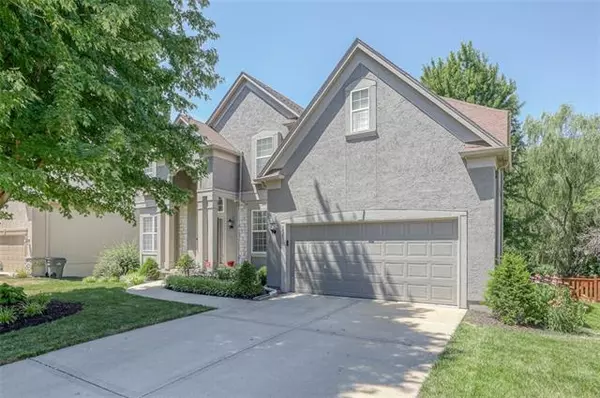$450,000
$450,000
For more information regarding the value of a property, please contact us for a free consultation.
15670 S Blackfeather ST Olathe, KS 66062
4 Beds
5 Baths
3,528 SqFt
Key Details
Sold Price $450,000
Property Type Single Family Home
Sub Type Single Family Residence
Listing Status Sold
Purchase Type For Sale
Square Footage 3,528 sqft
Price per Sqft $127
Subdivision Woodland Creek
MLS Listing ID 2391074
Sold Date 08/10/22
Style Traditional
Bedrooms 4
Full Baths 3
Half Baths 2
HOA Fees $27/ann
Year Built 1999
Annual Tax Amount $4,479
Lot Size 8,276 Sqft
Acres 0.19
Property Description
RARE opportunity backing to GREEN SPACE in highly sought Woodland Creek subdivision in Olathe! NEW CARPET! FRESH interior paint - main level and upper level! GORGEOUS Hardwoods on main level! NEW Flooring in the Laundry Room and 1/2 bath! Kitchen overlooks spacious great room with cozy fireplace! Kitchen boasts stainless steel appliances, island AND pantry, walks out to the deck w/TREED backyard backing to Green Space ~ perfect setting for summer grilling! Primary bedroom with trayed ceiling, features a MASSIVE walk-in-closet and private tiled bathroom with double vanity and relaxing soaker tub! Finished daylight basement with professionally cleaned carpets boasts family/media room, half bath AND office area with desk and built ins ~ Ideal flex space for a home office, play room or creative crafting space! Peaceful and private fenced backyard backs to greenspace! Enjoy summer afternoons at the neighborhood pool and playground! 3 car tandem garage with workshop area! HVAC system is 4.5 years NEW! In ground sprinkler system! Award winning Olathe Schools! Welcome home! Taxes above ground SqFt per county record. Basement SqFt and Room sizes approx.
Location
State KS
County Johnson
Rooms
Other Rooms Family Room, Office
Basement true
Interior
Interior Features Ceiling Fan(s), Pantry, Walk-In Closet(s)
Heating Natural Gas
Cooling Electric
Flooring Carpet, Ceramic Floor, Wood
Fireplaces Number 1
Fireplaces Type Great Room
Fireplace Y
Appliance Dishwasher, Disposal, Refrigerator, Built-In Electric Oven
Laundry Main Level, Off The Kitchen
Exterior
Garage true
Garage Spaces 3.0
Fence Wood
Amenities Available Play Area, Pool
Roof Type Composition
Building
Lot Description Adjoin Greenspace, City Lot
Entry Level 2 Stories
Sewer City/Public
Water Public
Structure Type Frame, Stucco
Schools
Elementary Schools Brougham
Middle Schools Frontier Trail
High Schools Olathe South
School District Olathe
Others
Ownership Estate/Trust
Acceptable Financing Cash, Conventional, FHA, VA Loan
Listing Terms Cash, Conventional, FHA, VA Loan
Read Less
Want to know what your home might be worth? Contact us for a FREE valuation!

Our team is ready to help you sell your home for the highest possible price ASAP







