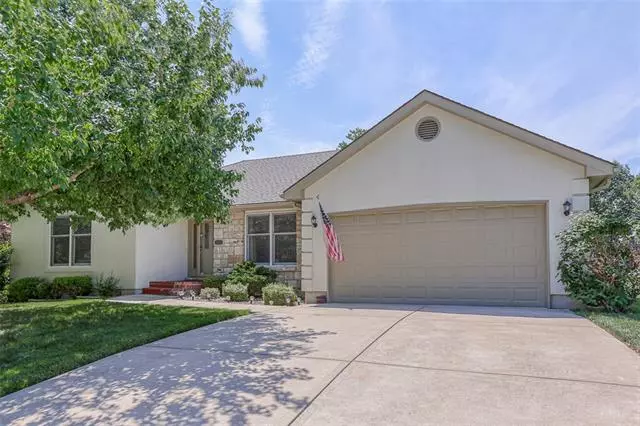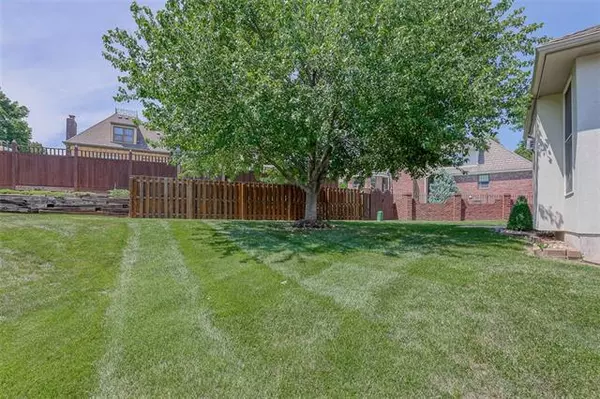$325,000
$325,000
For more information regarding the value of a property, please contact us for a free consultation.
16712 E Debra ST Independence, MO 64055
2 Beds
3 Baths
2,216 SqFt
Key Details
Sold Price $325,000
Property Type Single Family Home
Sub Type Single Family Residence
Listing Status Sold
Purchase Type For Sale
Square Footage 2,216 sqft
Price per Sqft $146
Subdivision Milton Estates
MLS Listing ID 2390686
Sold Date 08/04/22
Style Traditional
Bedrooms 2
Full Baths 3
HOA Fees $4/ann
Year Built 1997
Annual Tax Amount $3,252
Lot Size 9977.000 Acres
Acres 9977.0
Property Description
Lovely one-owner ranch home in desirable Milton Estates. Low maintenance stucco painted 2 years ago. Brand new hot water tank. HVAC less than 2yrs old. Main level features a Spacious living room and formal dining room. The Bright kitchen is centered around an island with built-in cooktop. Corian counters, pantry and additional eating area --all appliances staying. Convenient laundry room right off kitchen and the two-car garage. Master bedroom features large bathroom with whirlpool tub, separate shower and double vanity. Good-sized walk-in closet. Second bedroom has walk-in closet and is just off the main entry along with second bathroom with walk-in accessibility to shower. The lower level has a finished rec room with a casual wetbar. A nicely finished full bath has shower/tub combo. Sellers have used the additional finished room as a non-conforming 3rd bedroom with a cedar closet. It would also serve as a super office space. There is plenty of storage in the unfinished portion of basement.
Location
State MO
County Jackson
Rooms
Other Rooms Main Floor Master, Recreation Room
Basement true
Interior
Interior Features Cedar Closet, Ceiling Fan(s), Kitchen Island, Pantry, Walk-In Closet(s), Wet Bar, Whirlpool Tub
Heating Forced Air
Cooling Electric
Flooring Carpet, Tile, Wood
Fireplaces Number 1
Fireplaces Type Gas, Living Room
Fireplace Y
Appliance Cooktop, Dishwasher, Disposal, Microwave, Refrigerator, Built-In Oven
Laundry Laundry Room, Main Level
Exterior
Exterior Feature Storm Doors
Parking Features true
Garage Spaces 2.0
Fence Partial
Roof Type Composition
Building
Lot Description City Limits, Sprinkler-In Ground
Entry Level Ranch
Sewer City/Public
Water Public
Structure Type Stone Trim, Stucco & Frame
Schools
Elementary Schools William Yates
Middle Schools Delta Woods
High Schools Blue Springs
School District Blue Springs
Others
Ownership Private
Acceptable Financing Cash, Conventional, FHA, VA Loan
Listing Terms Cash, Conventional, FHA, VA Loan
Read Less
Want to know what your home might be worth? Contact us for a FREE valuation!

Our team is ready to help you sell your home for the highest possible price ASAP







