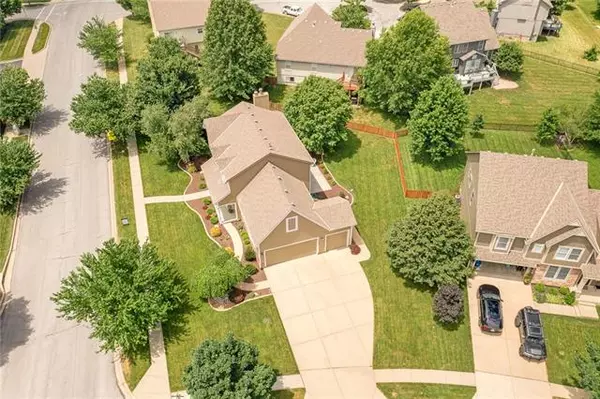$450,000
$450,000
For more information regarding the value of a property, please contact us for a free consultation.
15548 S Summertree LN Olathe, KS 66062
5 Beds
4 Baths
3,164 SqFt
Key Details
Sold Price $450,000
Property Type Single Family Home
Sub Type Single Family Residence
Listing Status Sold
Purchase Type For Sale
Square Footage 3,164 sqft
Price per Sqft $142
Subdivision Parkside At Arlington Park
MLS Listing ID 2384411
Sold Date 08/05/22
Style Traditional
Bedrooms 5
Full Baths 3
Half Baths 1
HOA Fees $325
Year Built 2001
Annual Tax Amount $4,002
Lot Size 12855.000 Acres
Acres 12855.0
Property Description
Dreamy & delightful, this custom built 2 story is meticulously maintained & beautifully updated. This is “that” home…the one that you drive by and admire the curb appeal of the great front porch, the side entry garage, pristine lawn, lush landscaping and wonder what it looks like on the inside. We’re excited to bring you in this weekend to explore this 5 bedroom home provides all the space you need & upgrades you want with 3.1 baths and an expanded 2.5 car garage. Large Great Room features stacked stone to the ceiling and recently painted built-ins and is open to the updated Kitchen (2019) with painted cabinets, quartz countertops, new appliances (that stay!) & hidden electrical outlets. Engineered hardwoods throughout main level & upstairs hallway with designer stair carpet. Large Master Suite with freestanding tub, new tile and big walk-in closet. 3 large secondary bedrooms, guest bathroom & bedroom level laundry room with new tile, sink & countertops. Finished lower level provides the perfect additional spot to hang out with Rec Room, wet bar & 2nd fireplace, 5th bedroom, 3rd full bath, a back pantry area & tons of storage.
Large corner lot with irrigation system. Newer 6 in gutters and buried downspouts. 8-foot garage doors & attached upper storage shelves in garage stay. There’s been a TON of updating done in the past few years where all of the big stuff is DONE so you can just enjoy the home and make memories. New Hardie Board siding & most windows were replaced in 2019. There’s a newer high efficiency HVAC system (2 units) that were installed in 2017. Fresh interior paint. New light fixtures. New toilets. Central vac system. The list goes on and on….
Can’t beat this location in a highly desirable neighborhood, 1 minute walk to the pool, award winning schools (Arbor Creek, Chisolm Trail, Olathe South). Close to great parks – just 2 blocks to Brougham Park, close to Heritage Park and Black Bob Park.
Location
State KS
County Johnson
Rooms
Other Rooms Breakfast Room, Formal Living Room, Great Room, Recreation Room
Basement true
Interior
Interior Features Ceiling Fan(s), Central Vacuum, Painted Cabinets, Pantry, Prt Window Cover, Walk-In Closet(s), Wet Bar
Heating Natural Gas
Cooling Electric
Flooring Carpet, Tile, Wood
Fireplaces Number 2
Fireplaces Type Basement, Gas, Great Room
Fireplace Y
Appliance Dishwasher, Disposal, Free-Standing Electric Oven
Laundry Bedroom Level, Sink
Exterior
Garage true
Garage Spaces 3.0
Amenities Available Pool
Roof Type Composition
Building
Lot Description City Lot, Corner Lot, Sprinkler-In Ground
Entry Level 2 Stories
Sewer Public/City
Water Public
Structure Type Board/Batten
Schools
Elementary Schools Arbor Creek
Middle Schools Chisholm Trail
High Schools Olathe South
School District Olathe
Others
Ownership Private
Acceptable Financing Cash, Conventional, FHA, VA Loan
Listing Terms Cash, Conventional, FHA, VA Loan
Read Less
Want to know what your home might be worth? Contact us for a FREE valuation!

Our team is ready to help you sell your home for the highest possible price ASAP







