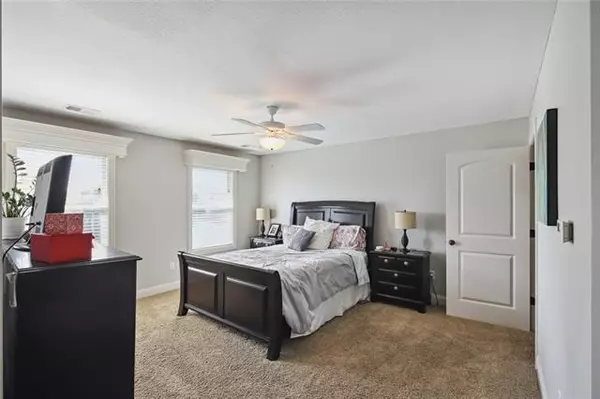$475,000
$475,000
For more information regarding the value of a property, please contact us for a free consultation.
17280 S Conley ST Olathe, KS 66062
4 Beds
3 Baths
2,606 SqFt
Key Details
Sold Price $475,000
Property Type Single Family Home
Sub Type Single Family Residence
Listing Status Sold
Purchase Type For Sale
Square Footage 2,606 sqft
Price per Sqft $182
Subdivision Forest Hills- The Meadows
MLS Listing ID 2384711
Sold Date 07/29/22
Style Traditional
Bedrooms 4
Full Baths 2
Half Baths 1
HOA Fees $41/ann
Year Built 2009
Annual Tax Amount $5,004
Lot Size 9023.000 Acres
Acres 9023.0
Property Description
*Exciting New Price* Custom built with care, this warm & inviting home is ready for YOU! Enjoy the spacious two-story plan, with partially finished lower level, that is a one-of-a kind in Forest Hills. Truly an entertainer's dream kitchen that was built for gathering & entertaining - open layout, cozy hearth room, walk-in pantry, double oven. Main floor flex space makes the perfect home office or play area. Sensational primary suite is complete with enormous walk-in closet & spa-like bathroom - walk-in shower, heated tile floors, double vanity. Three additional bedrooms on second floor also have excellent closet space & are in close proximity to generously sized laundry room. So convenient! Walk-up/daylight lower level features a finished recreation room, huge unfinished shop or home gym area with separate access to outdoors/garage & even more storage. Option for future finish for additional full bath (stubbed) and bedroom/office/separate living quarters. Plenty of space to play or relax in the fully fenced backyard, all situated on a cul-de-sac lot near top-notch community amenities. Sellers have been working diligently to make this one an easy choice: pre-inspected & fine tuned, radon mitigation, fresh paint inside & out. Why wait to build when you can move right in to this delightful Olathe home, within the award winning Spring Hill School District...NOW!
Location
State KS
County Johnson
Rooms
Other Rooms Den/Study, Recreation Room
Basement true
Interior
Interior Features Ceiling Fan(s), Kitchen Island, Pantry, Stained Cabinets, Walk-In Closet(s)
Heating Natural Gas, Heatpump/Gas
Cooling Electric
Flooring Carpet, Tile, Wood
Fireplaces Number 1
Fireplaces Type Gas, Hearth Room, Living Room, See Through
Fireplace Y
Appliance Cooktop, Dishwasher, Disposal, Double Oven, Dryer, Microwave, Refrigerator, Built-In Oven, Stainless Steel Appliance(s), Washer
Laundry Bedroom Level, Upper Level
Exterior
Exterior Feature Storm Doors
Garage true
Garage Spaces 3.0
Fence Metal
Amenities Available Party Room, Play Area, Pool
Roof Type Composition
Building
Lot Description City Lot, Cul-De-Sac, Level
Entry Level 2 Stories
Sewer City/Public
Water Public
Structure Type Stone Trim, Stucco & Frame
Schools
Elementary Schools Timber Sage
Middle Schools Woodland Spring
High Schools Spring Hill
School District Spring Hill
Others
Ownership Private
Acceptable Financing Cash, Conventional, VA Loan
Listing Terms Cash, Conventional, VA Loan
Read Less
Want to know what your home might be worth? Contact us for a FREE valuation!

Our team is ready to help you sell your home for the highest possible price ASAP







