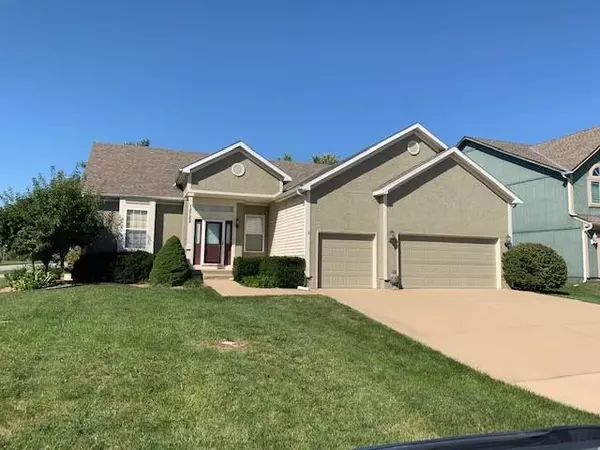$342,000
$342,000
For more information regarding the value of a property, please contact us for a free consultation.
15782 S Central ST Olathe, KS 66062
3 Beds
2 Baths
2,086 SqFt
Key Details
Sold Price $342,000
Property Type Single Family Home
Sub Type Single Family Residence
Listing Status Sold
Purchase Type For Sale
Square Footage 2,086 sqft
Price per Sqft $163
Subdivision Walnut Creek
MLS Listing ID 2388612
Sold Date 07/20/22
Style Traditional
Bedrooms 3
Full Baths 2
HOA Fees $29/ann
Year Built 2001
Annual Tax Amount $4,334
Lot Size 11900.000 Acres
Acres 11900.0
Property Description
True ranch with 3 large bedrooms on the main level. This plan explodes with over 2000sf and 10' knockdown ceilings throughout the 1st floor. Very open plan with kitchen open to great room. Kitchen has taller upper cabinetry, a lazy Susan, island with sink, micro, pantry and tiled floor. The unfinished lower level has 4 egress windows so makes for a fantastic finishing opportunity. The floor joists are engineered and the exterior has a stucco front with vinyl on the sides and back. To top it off it has a 3 car garage with 2 openers. This one could use a little polishing up, but it's priced aggressively for those that see a true gem. Selling in "as-is" condition.
Location
State KS
County Johnson
Rooms
Basement true
Interior
Heating Forced Air
Cooling Electric
Fireplaces Number 1
Fireplaces Type Great Room
Fireplace Y
Appliance Dishwasher, Disposal, Microwave, Refrigerator, Built-In Electric Oven
Laundry Main Level
Exterior
Garage true
Garage Spaces 3.0
Amenities Available Pool
Roof Type Composition
Building
Lot Description Corner Lot, Cul-De-Sac
Entry Level Ranch
Sewer City/Public
Water Public
Structure Type Stucco & Frame
Schools
Elementary Schools Sunnyside
Middle Schools Chisholm Trail
High Schools Olathe South
School District Olathe
Others
Ownership Private
Acceptable Financing Cash, Conventional, FHA
Listing Terms Cash, Conventional, FHA
Read Less
Want to know what your home might be worth? Contact us for a FREE valuation!

Our team is ready to help you sell your home for the highest possible price ASAP




