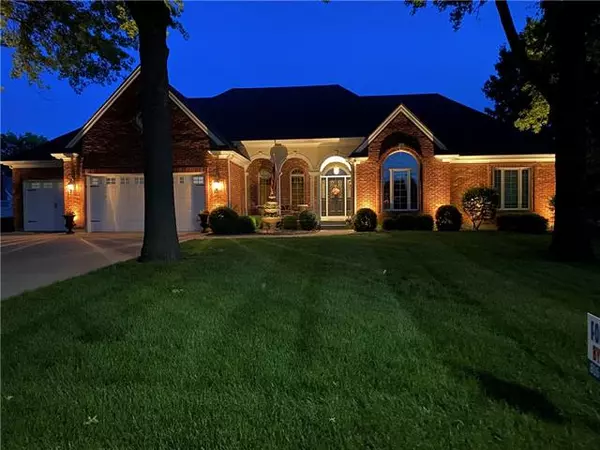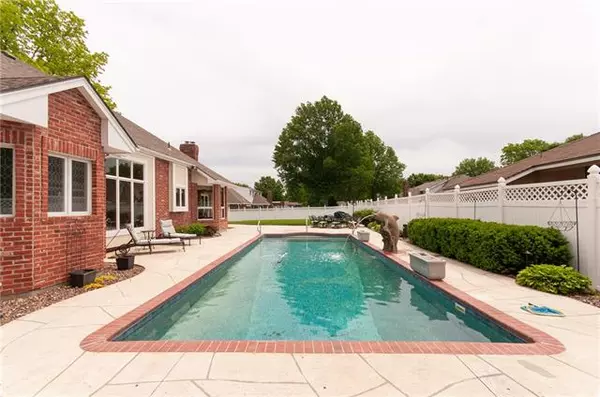$599,000
$599,000
For more information regarding the value of a property, please contact us for a free consultation.
16411 E 36th St South ST Independence, MO 64055
3 Beds
4 Baths
5,500 SqFt
Key Details
Sold Price $599,000
Property Type Single Family Home
Sub Type Single Family Residence
Listing Status Sold
Purchase Type For Sale
Square Footage 5,500 sqft
Price per Sqft $108
Subdivision Milton Estates
MLS Listing ID 2384502
Sold Date 07/08/22
Bedrooms 3
Full Baths 3
Half Baths 1
Annual Tax Amount $7,500
Lot Size 18988.000 Acres
Acres 18988.0
Lot Dimensions 130x260
Property Description
Welcome home to a sprawling and expansive all brick TRUE RANCH with beautiful in-ground pool and lots of privacy. The pool has a new liner, heater and pump. The house boasts over 5500 square feet of living space with tons of storage and shelving. The main floor walks in to a grand living area with floor to ceiling windows viewing the pool. The master bedroom suite has been fully updated with an expansive walk-in closet. The master bathroom has a large walk in shower and free standing soaker tub. The closet and master bath are remarkable! The main floor includes another bedroom and office along with a formal dining, large kitchen, breakfast nook and hearth room.
The house has zoned cooling/heating and the HVAC units are both only 2 years old.
The basement could be used for separate living quarters. A large non-conforming bedroom, full bath and full kitchen are a few highlights to 2750 square feet basement.
The location is close to everything, right off I-70 but tucked in a quaint neighborhood. The house has an Independence address, but is located in the Blue Springs school district. There is extra space outside as well, the house sits on a double lot. If you are looking for space to entertain or have your own private oasis, this is it! Please note the extra lot next to the house is being sold separately.
Location
State MO
County Jackson
Rooms
Other Rooms Recreation Room, Sitting Room
Basement true
Interior
Interior Features All Window Cover, Ceiling Fan(s), Central Vacuum, Kitchen Island, Separate Quarters
Heating Forced Air, Wood Stove
Cooling Electric
Flooring Carpet, Wood
Fireplaces Number 1
Fireplaces Type Hearth Room, Kitchen
Equipment Electric Air Cleaner
Fireplace Y
Appliance Dishwasher, Disposal, Exhaust Hood, Built-In Electric Oven, Water Purifier
Laundry Off The Kitchen
Exterior
Parking Features true
Garage Spaces 3.0
Fence Privacy
Pool Inground
Roof Type Composition
Building
Lot Description Estate Lot
Entry Level Ranch
Sewer City/Public
Water Public
Structure Type Frame
Schools
Elementary Schools William Yates
Middle Schools Delta Woods
High Schools Blue Springs
School District Blue Springs
Others
HOA Fee Include Other
Ownership Private
Acceptable Financing Cash, Conventional
Listing Terms Cash, Conventional
Read Less
Want to know what your home might be worth? Contact us for a FREE valuation!

Our team is ready to help you sell your home for the highest possible price ASAP







