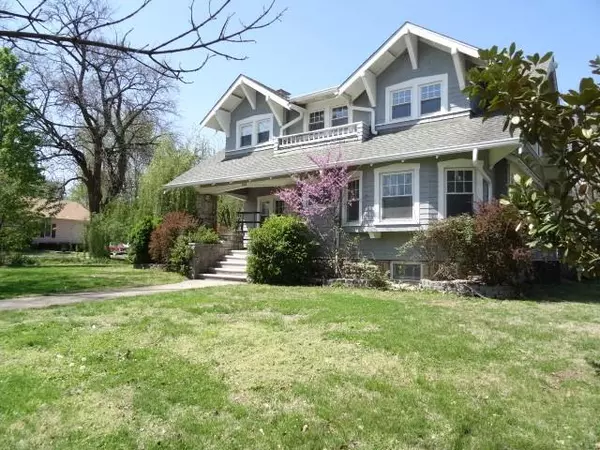$139,999
$139,999
For more information regarding the value of a property, please contact us for a free consultation.
502 N Havannah ST Butler, MO 64730
3 Beds
2 Baths
1,414 SqFt
Key Details
Sold Price $139,999
Property Type Single Family Home
Sub Type Single Family Residence
Listing Status Sold
Purchase Type For Sale
Square Footage 1,414 sqft
Price per Sqft $99
Subdivision Other
MLS Listing ID 2381400
Sold Date 07/06/22
Style Craftsman
Bedrooms 3
Full Baths 2
Year Built 1920
Annual Tax Amount $1,180
Lot Size 20300.000 Acres
Acres 20300.0
Lot Dimensions 140x145
Property Description
Beautiful Craftman house with wrap porch, unpainted woodwork, leaded windows in the built-ins around fireplace. Additional leaded windows in the Dining room with built-ins, Wood floors everywhere waiting to be refinished. Pocket door between LR and bedroom. Kitchen cabinets have lots of pull outs, pantry has pull outs. Spice cabinets in the wall. Sun room off kitchen is a great place to have the everyday eating area. Front door as a vestibule with a closet. Original wood doors throughout the house. 1st floor bath is in the downstairs bedroom. Laundry closet on the 1st floor as well as in the basement. Open stairs comes down into the living room as well as in the kitchen. Up stairs are 2 large bedrooms, and two other areas that could be made into bedrooms or play areas or office, work-out, craft or sewing area. Large attic fan cools the house right down. Upstairs bath has the original ceramic tile floor, newer shower over tub. Enclosed deck on the 2nd floor makes a great sun room. Full Basement has 2 year old Ultra Efficient gas water heater, furnace, sump pump. Back yard is fenced, treed, grape vines, garden. The detached garage has a slate roof and concrete floor. Spray foam insulation in attic of house and looks like it has insulation blown in the walls of the house. Nice mature trees in the yard
Location
State MO
County Bates
Rooms
Other Rooms Sun Room
Basement true
Interior
Interior Features Custom Cabinets
Heating Natural Gas, Natural Gas
Cooling Attic Fan, Electric
Flooring Wood
Fireplaces Number 1
Fireplaces Type Living Room
Fireplace Y
Appliance Gas Range
Laundry In Basement, Off The Kitchen
Exterior
Garage true
Garage Spaces 2.0
Fence Wood
Roof Type Composition, Slate
Building
Lot Description Corner Lot, Level, Treed
Entry Level 2 Stories
Sewer City/Public
Water Public
Structure Type Board/Batten, Wood Siding
Schools
School District Butler
Others
Ownership Private
Acceptable Financing Cash, Conventional
Listing Terms Cash, Conventional
Read Less
Want to know what your home might be worth? Contact us for a FREE valuation!

Our team is ready to help you sell your home for the highest possible price ASAP







