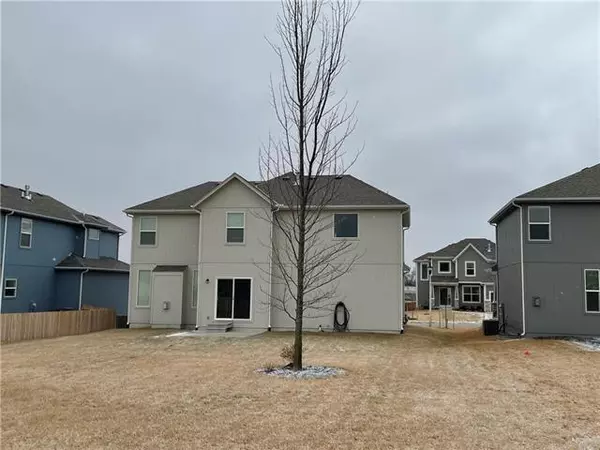$459,900
$459,900
For more information regarding the value of a property, please contact us for a free consultation.
18928 W 169th ST Olathe, KS 66062
5 Beds
4 Baths
2,601 SqFt
Key Details
Sold Price $459,900
Property Type Single Family Home
Sub Type Single Family Residence
Listing Status Sold
Purchase Type For Sale
Square Footage 2,601 sqft
Price per Sqft $176
Subdivision Heather Ridge South
MLS Listing ID 2366547
Sold Date 03/31/22
Style Colonial
Bedrooms 5
Full Baths 3
Half Baths 1
HOA Fees $46/mo
Year Built 2020
Annual Tax Amount $5,319
Lot Size 9,885 Sqft
Acres 0.22692837
Property Description
The sought after 2 Story floor plan in Heather Ridge , features a bright and open main level. Fireplace in the great room opens to the well-designed kitchen featuring custom cabinetry, upgraded appliances, a large island for prepping, dining and homework and a separate walk-in pantry. Functional mudroom with boot bench is located off the two and half-car garage, along with a home office on the main level.The Upstairs master suite offers a generous walk-in closet with an adjacent laundry room and a relaxing bath where you can unwind. There is home to three more bedrooms and a second full bathroom on the second floor. The downstairs game room that was finished after move in, is home to a full bathroom & bedroom. This is a great place for teenagers or entertaining.
Location
State KS
County Johnson
Rooms
Basement true
Interior
Interior Features Custom Cabinets, Kitchen Island, Pantry, Walk-In Closet(s), Whirlpool Tub
Heating Forced Air
Cooling Electric
Flooring Carpet, Tile, Wood
Fireplaces Number 1
Fireplaces Type Great Room, Zero Clearance
Fireplace Y
Appliance Dishwasher, Disposal, Microwave, Built-In Electric Oven
Laundry Bedroom Level, Laundry Room
Exterior
Garage true
Garage Spaces 3.0
Amenities Available Pool
Roof Type Composition
Building
Lot Description Level, Sprinkler-In Ground
Entry Level 2 Stories
Sewer City/Public
Water Public
Structure Type Stone & Frame
Schools
Elementary Schools Prairie Creek
Middle Schools Woodland Spring
High Schools Spring Hill
School District Spring Hill
Others
Ownership Private
Acceptable Financing Cash, Conventional, FHA, VA Loan
Listing Terms Cash, Conventional, FHA, VA Loan
Read Less
Want to know what your home might be worth? Contact us for a FREE valuation!

Our team is ready to help you sell your home for the highest possible price ASAP







