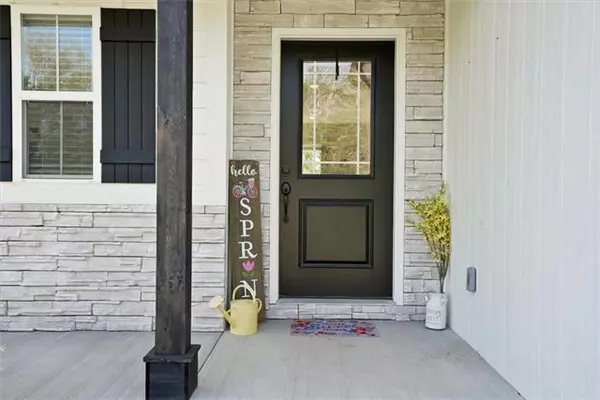$374,900
$374,900
For more information regarding the value of a property, please contact us for a free consultation.
2013 W Springs Way ST Excelsior Springs, MO 64024
4 Beds
4 Baths
2,300 SqFt
Key Details
Sold Price $374,900
Property Type Single Family Home
Sub Type Single Family Residence
Listing Status Sold
Purchase Type For Sale
Square Footage 2,300 sqft
Price per Sqft $163
Subdivision West Springs
MLS Listing ID 2381424
Sold Date 06/29/22
Style Traditional
Bedrooms 4
Full Baths 3
Half Baths 1
HOA Fees $14/ann
Year Built 2021
Annual Tax Amount $2,900
Lot Size 8277.000 Acres
Acres 8277.0
Property Description
1 year old home shows like NEW!! This home has it all. Sellers have added extras all for less than the new home price!! Beautiful West Springs home on the west side of Excelsior Springs, Mo. Conveniently located near shopping centers and the highway. This two story home was custom built by Brickford Homes with lots of detail. Lovely front porch leads you to the beautiful entry way. Inside is a sought after layout that most will fall in love with. Half bath near the front door. Staircase leading to the upstairs. Open floor plan with tall ceilings. Kitchen has a large island for gathering. Wood floors in this home are beautiful. Lots of windows brings in all the light. Back door leads to covered porch. Lots of nice evenings spent on this porch to come. Upstairs are 3 bedrooms and 2 more full baths. Master bedroom is large. Includes walk in closet and very elegant master bathroom. Back down stairs is a walk out basement with full bath and bedroom. Backyard is fenced.
Location
State MO
County Clay
Rooms
Other Rooms Family Room, Formal Living Room, Great Room
Basement true
Interior
Interior Features Custom Cabinets, Kitchen Island, Painted Cabinets, Pantry, Smart Thermostat, Stained Cabinets, Vaulted Ceiling, Walk-In Closet(s)
Heating Forced Air, Natural Gas
Cooling Electric
Fireplaces Number 1
Fireplaces Type Gas
Fireplace Y
Appliance Dishwasher, Disposal
Laundry Off The Kitchen
Exterior
Garage true
Garage Spaces 3.0
Roof Type Composition
Building
Lot Description Adjoin Greenspace
Entry Level 2 Stories
Sewer City/Public
Water Public
Structure Type Stone Trim, Wood Siding
Schools
Elementary Schools Lewis
Middle Schools Excelsior Springs
High Schools Excelsior
School District Excelsior Springs
Others
HOA Fee Include Management
Ownership Private
Acceptable Financing Cash, Conventional, FHA, USDA Loan, VA Loan
Listing Terms Cash, Conventional, FHA, USDA Loan, VA Loan
Read Less
Want to know what your home might be worth? Contact us for a FREE valuation!

Our team is ready to help you sell your home for the highest possible price ASAP







