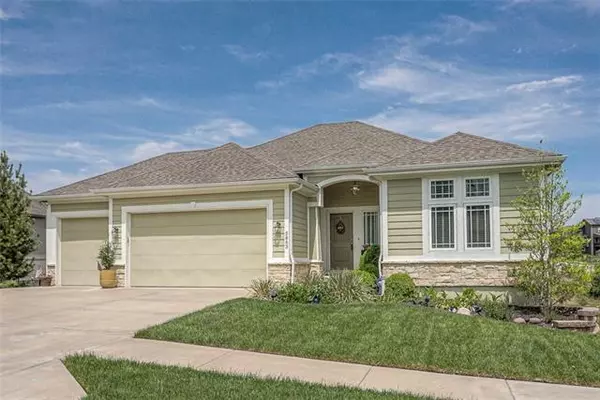$514,900
$514,900
For more information regarding the value of a property, please contact us for a free consultation.
5863 S National DR Parkville, MO 64152
4 Beds
3 Baths
3,003 SqFt
Key Details
Sold Price $514,900
Property Type Single Family Home
Sub Type Single Family Residence
Listing Status Sold
Purchase Type For Sale
Square Footage 3,003 sqft
Price per Sqft $171
Subdivision Cider Mill Ridge
MLS Listing ID 2381506
Sold Date 06/27/22
Style Traditional
Bedrooms 4
Full Baths 3
HOA Fees $91/ann
Year Built 2014
Annual Tax Amount $6,147
Lot Size 10,890 Sqft
Acres 0.25
Property Description
STUNNING 4 BEDROOM REVERSE 1.5 STORY sitting on a PREMIUM WALKOUT LOT backing to a GREENSPACE in sought after CIDER MILL RIDGE @ THE NATIONAL, a golf country club community. The CHARMING and UPDATED INTERIOR DESIGN is sure to please the most demanding of buyers. GLEAMING HICKORY HARDWOODS greet you at the front door and draw you into this open and airy floor plan with lots of NATURAL LIGHT. Lots of CABINET SPACE and large ISLAND creates the cornerstone of this well designed plan. The SPACIOUS MASTER SUITE is anchored by a stylish MASTER BATH. The MAIN LEVEL LAUNDRY allows one to live with practically never having to encounter steps of any kind unless one is drawn to the SPACIOUS LOWER LEVEL whose two large bedrooms make this a home perfectly designed for entertaining guests or raising a family. The lower level walks out on a spacious patio and manicured lawn. There is too much here to put all into words, especially the wonderful views off the back! One must truly see to appreciate!
Location
State MO
County Platte
Rooms
Other Rooms Fam Rm Main Level, Main Floor Master
Basement true
Interior
Interior Features Ceiling Fan(s), Kitchen Island, Pantry, Vaulted Ceiling, Walk-In Closet(s)
Heating Forced Air
Cooling Electric
Flooring Carpet, Ceramic Floor, Wood
Fireplaces Number 1
Fireplaces Type Living Room
Fireplace Y
Appliance Cooktop, Dishwasher, Disposal, Dryer, Freezer, Refrigerator, Washer
Laundry Main Level, Off The Kitchen
Exterior
Garage true
Garage Spaces 3.0
Amenities Available Clubhouse, Community Center, Golf Course, Pickleball Court(s), Play Area, Putting Green, Pool, Tennis Court(s), Trail(s)
Roof Type Composition
Building
Lot Description Adjoin Greenspace, Sprinkler-In Ground
Entry Level Ranch,Reverse 1.5 Story
Sewer City/Public
Water City/Public - Verify
Structure Type Frame
Schools
Elementary Schools Graden
Middle Schools Lakeview
High Schools Park Hill South
School District Park Hill
Others
HOA Fee Include Curbside Recycle, Trash
Ownership Private
Acceptable Financing Cash, Conventional, FHA, VA Loan
Listing Terms Cash, Conventional, FHA, VA Loan
Read Less
Want to know what your home might be worth? Contact us for a FREE valuation!

Our team is ready to help you sell your home for the highest possible price ASAP







