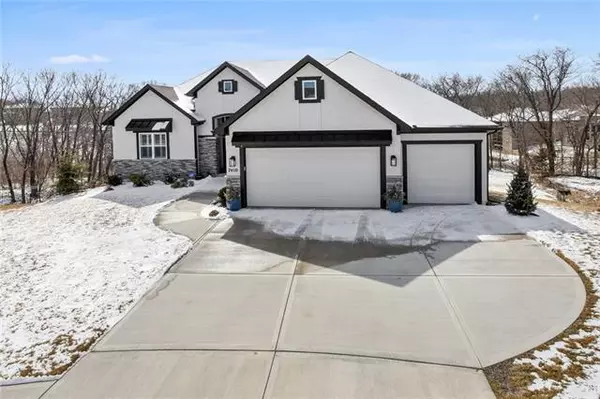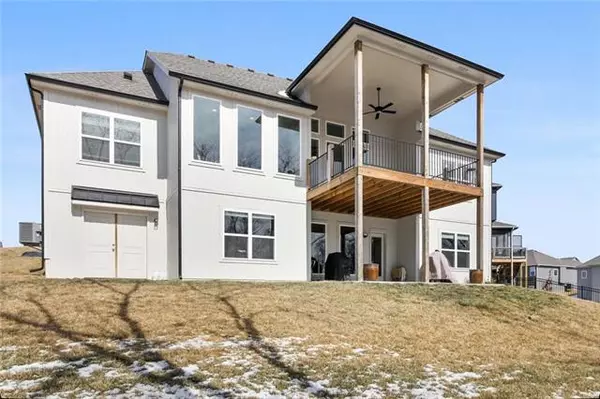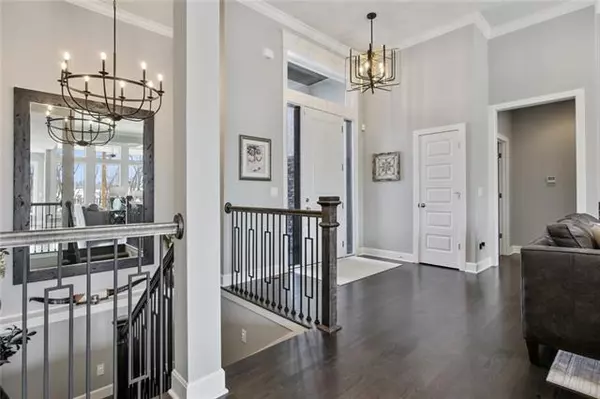$550,000
$550,000
For more information regarding the value of a property, please contact us for a free consultation.
7410 NW Douglas CT Parkville, MO 64152
4 Beds
3 Baths
2,770 SqFt
Key Details
Sold Price $550,000
Property Type Single Family Home
Sub Type Single Family Residence
Listing Status Sold
Purchase Type For Sale
Square Footage 2,770 sqft
Price per Sqft $198
Subdivision Chapel Ridge
MLS Listing ID 2369280
Sold Date 06/23/22
Style Traditional
Bedrooms 4
Full Baths 3
HOA Fees $43/ann
Year Built 2020
Annual Tax Amount $6,839
Lot Size 0.420 Acres
Acres 0.42
Property Description
You’ll LOVE this Better than NEW Timberland Reverse by New Mark Homes! Amazing .42 Acre Setting Backs to Woods on a quiet Cul-De-Sac in highly desired Chapel Ridge. Approximately 2800 finished square feet Loaded with Extras and Upgrades Galore! Open Main Level Floorplan with Custom White Oak Hardwood Floors. Great Room features Gas Fireplace with Stone Front, Soaring 12’ Ceilings, Beautiful Views of Covered Deck and Treed Backyard. Amazing Gourmet Kitchen has EVERYTHING and MORE! GE Profile Stainless Appliances with Gas Cooktop, Built-In Oven. Custom Designed Cabinets with Built-In Organizers and Elegant Hood Fan. Table Kitchen Island with Quartz Counters, Upgraded Light Fixtures, Barstool Area. Walk-In Pantry with Frosted Glass Door. Luxurious Main Level Master Suite features Vaulted Ceilings, Jacuzzi Soaker Tub, Walk-In Shower, Heated Tile Floors, Massive Walk-In Closet plus access to Laundry Room. Private Second Bedroom with Full Bathroom on Main Level versatile to fit your needs! Finished Lower Level Family Room offers wonder Second Living Space, Electric Fireplace with Shiplap Front, and plumbing for future Full Wet Bar space. Two Additional Bedrooms with Shared Full Bathroom. Ample Storage Space accommodates all your storage needs, plus bonus Exercise Area and Workshop Area with Double Door Access to Backyard and Patio. You’ll Enjoy spending time Outdoors on the Covered Deck and Large Patio backing to Woods. Oversized Front Entry 3-Car Garage. Chapel Ridge Community offers 2 Community Pools, Clubhouses, and Walking Trails.
Location
State MO
County Platte
Rooms
Other Rooms Breakfast Room, Entry, Family Room, Great Room, Main Floor BR, Main Floor Master, Workshop
Basement true
Interior
Interior Features Ceiling Fan(s), Custom Cabinets, Kitchen Island, Pantry, Smart Thermostat, Vaulted Ceiling, Walk-In Closet(s), Whirlpool Tub
Heating Forced Air
Cooling Electric
Flooring Carpet, Tile, Wood
Fireplaces Number 2
Fireplaces Type Electric, Family Room, Gas, Great Room
Equipment Back Flow Device
Fireplace Y
Appliance Cooktop, Dishwasher, Disposal, Exhaust Hood, Humidifier, Microwave, Built-In Oven, Stainless Steel Appliance(s)
Laundry Laundry Room, Main Level
Exterior
Garage true
Garage Spaces 3.0
Amenities Available Clubhouse, Pool, Trail(s)
Roof Type Composition
Building
Lot Description Cul-De-Sac, Sprinkler-In Ground, Treed
Entry Level Ranch,Reverse 1.5 Story
Sewer City/Public
Water Public
Structure Type Concrete, Stucco & Frame
Schools
Elementary Schools Union Chapel
Middle Schools Lakeview
High Schools Park Hill South
School District Park Hill
Others
HOA Fee Include Other
Ownership Private
Acceptable Financing Cash, Conventional, FHA, VA Loan
Listing Terms Cash, Conventional, FHA, VA Loan
Read Less
Want to know what your home might be worth? Contact us for a FREE valuation!

Our team is ready to help you sell your home for the highest possible price ASAP







