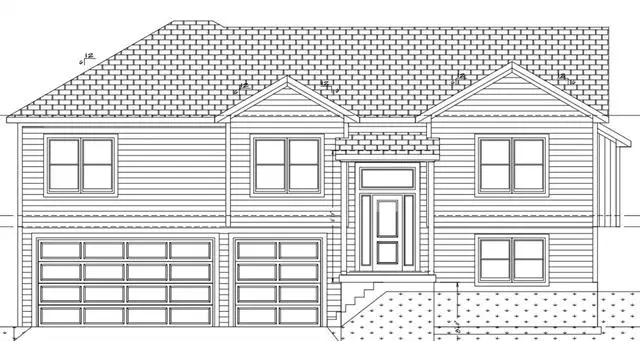$409,900
$409,900
For more information regarding the value of a property, please contact us for a free consultation.
1907 Owen DR Pleasant Hill, MO 64080
4 Beds
3 Baths
1,814 SqFt
Key Details
Sold Price $409,900
Property Type Single Family Home
Sub Type Single Family Residence
Listing Status Sold
Purchase Type For Sale
Square Footage 1,814 sqft
Price per Sqft $225
Subdivision Ridge Tree
MLS Listing ID 2371434
Sold Date 06/16/22
Style Contemporary
Bedrooms 4
Full Baths 3
HOA Fees $5/ann
Year Built 2022
Annual Tax Amount $4,360
Lot Size 10,018 Sqft
Acres 0.23
Property Description
Come home to quality in the latest offering from A Place Called Home Construction Company! This stunning, new split entry home features soaring ceilings and an open concept design so popular among today's homebuyers. Wood floors extend from the family room, kitchen & dining area and down the hallway to the three main level bedrooms-- emphasizing the open flow of the home and allowing the added benefit of allergen control! Guests will enjoy gathering around the island in the kitchen, which opens into the dining area & main level family room featuring a gorgeous floor to ceiling tiled fireplace-- perfect place for entertaining! Three 2'x2' windows in the dining room allow abundant natural light into this great gathering area! You'll encounter the real showstopper when you step inside the main level master suite. A king-sized bed is easily accommodated in the 15x14 master bedroom, then step through the pocket door into the ensuite which features dual vanities, a shower with custom tiled walls, and a HUGE walk-in master closet which leads directly into the main level laundry room! The laundry room is also accessible from the hallway, which makes this household task much less of a chore. Two additional bedrooms and a full bathroom (complete with a tub/shower boasting tile walls) complete the main level. Downstairs you'll find a fourth full bedroom, third full bathroom and a 14x14 rec room. Added bonus-- a built in below grade shelter which provides for peace of mind on those stormy nights! Storage is no issue in the oversized 28 ft deep three car garage. Back upstairs, the 14 x 12 covered deck is a prime spot to enjoy morning coffee or an evening cocktail. Located in the Ridge Tree development on the north side of Pleasant Hill, it's a short commute up 7 highway for easy access to Lee's Summit and Blue Springs. Small town living just minutes from the city-- the best of both worlds!
Location
State MO
County Cass
Rooms
Other Rooms Entry, Fam Rm Main Level, Family Room, Main Floor BR, Main Floor Master, Recreation Room
Basement true
Interior
Interior Features Ceiling Fan(s), Kitchen Island, Pantry, Vaulted Ceiling, Walk-In Closet(s)
Heating Natural Gas
Cooling Electric
Flooring Carpet, Tile, Wood
Fireplaces Number 1
Fireplaces Type Family Room, Gas
Fireplace Y
Appliance Dishwasher, Disposal, Microwave, Free-Standing Electric Oven, Stainless Steel Appliance(s)
Laundry Bedroom Level, Laundry Room
Exterior
Garage true
Garage Spaces 3.0
Roof Type Composition
Parking Type Built-In, Garage Faces Front
Building
Lot Description City Lot, Corner Lot
Entry Level Split Entry
Sewer City/Public
Water Public
Structure Type Frame, Wood Siding
Schools
Middle Schools Pleasant Hill
High Schools Pleasant Hill
School District Pleasant Hill
Others
HOA Fee Include All Amenities
Ownership Private
Acceptable Financing Cash, Conventional, FHA, USDA Loan, VA Loan
Listing Terms Cash, Conventional, FHA, USDA Loan, VA Loan
Read Less
Want to know what your home might be worth? Contact us for a FREE valuation!

Our team is ready to help you sell your home for the highest possible price ASAP



