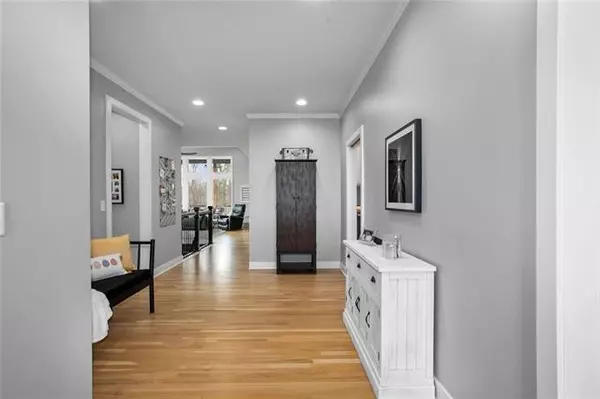$750,000
$750,000
For more information regarding the value of a property, please contact us for a free consultation.
5675 NW Barn Hill RD Parkville, MO 64152
5 Beds
4 Baths
4,159 SqFt
Key Details
Sold Price $750,000
Property Type Single Family Home
Sub Type Single Family Residence
Listing Status Sold
Purchase Type For Sale
Square Footage 4,159 sqft
Price per Sqft $180
Subdivision Cider Mill Ridge
MLS Listing ID 2372663
Sold Date 06/13/22
Style Traditional
Bedrooms 5
Full Baths 4
HOA Fees $45
Year Built 2019
Annual Tax Amount $11,532
Lot Size 14179.000 Acres
Acres 14179.0
Property Description
Custom built floorplan with rare zero entry to front door and to separate door going to the secondary main level living quarters. Beautiful, like new reverse plan with 2 bedrooms on main level and 2 bedrooms on lower level. The secondary quarters is also on the main level with 1000 sq ft of space that includes full kitchen, dining, great room, bedroom and bath. Sitting on a back culdesac lot, with screed in deck, lower level patio (ready for a hot tub or fire pit), and separate covered patio on the second living quarters. Backs to treed area, so very private. Flat driveway and oversized 3 car garage (21'9" by 32'). All the beautiful finishes that you expect from New Mark Homes!
Location
State MO
County Platte
Rooms
Other Rooms Entry, Great Room, Main Floor BR, Main Floor Master, Recreation Room
Basement true
Interior
Interior Features Ceiling Fan(s), Custom Cabinets, Kitchen Island, Painted Cabinets, Pantry, Separate Quarters, Smart Thermostat, Walk-In Closet(s)
Heating Natural Gas
Cooling Electric
Flooring Ceramic Floor, Luxury Vinyl Plank, Wood
Fireplace N
Appliance Cooktop, Dishwasher, Exhaust Hood, Humidifier, Microwave, Refrigerator, Built-In Oven, Stainless Steel Appliance(s)
Laundry Laundry Room, Main Level
Exterior
Garage true
Garage Spaces 3.0
Amenities Available Play Area, Pool
Roof Type Composition
Building
Lot Description Cul-De-Sac
Entry Level Ranch,Reverse 1.5 Story
Sewer City/Public
Water Public
Structure Type Stone Trim, Stucco
Schools
Elementary Schools Graden
Middle Schools Lakeview
High Schools Park Hill South
School District Park Hill
Others
HOA Fee Include All Amenities, Curbside Recycle, Management, Trash
Ownership Private
Acceptable Financing Cash, Conventional, VA Loan
Listing Terms Cash, Conventional, VA Loan
Read Less
Want to know what your home might be worth? Contact us for a FREE valuation!

Our team is ready to help you sell your home for the highest possible price ASAP







