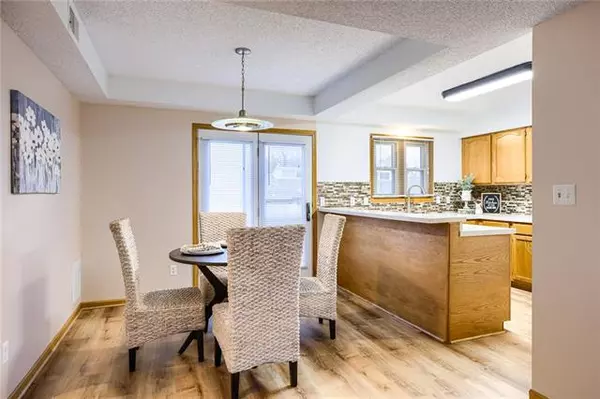$135,000
$135,000
For more information regarding the value of a property, please contact us for a free consultation.
12300 E 43RD ST #4 Independence, MO 64055
2 Beds
2 Baths
1,194 SqFt
Key Details
Sold Price $135,000
Property Type Multi-Family
Sub Type Condominium
Listing Status Sold
Purchase Type For Sale
Square Footage 1,194 sqft
Price per Sqft $113
Subdivision Santa Fe Trail Add
MLS Listing ID 2369740
Sold Date 05/31/22
Style Traditional
Bedrooms 2
Full Baths 2
HOA Fees $210/mo
Year Built 1988
Annual Tax Amount $1,248
Property Description
Beautifully updated, absolutely move-in ready maintenance provided condo in quiet community with quick highway access for easy commuting! This two bedroom, two bath unit boast double bonus features at every turn! From the dual closets in the master bedroom to the dual balonies & dual parking options, you'll find twice as many reasons to choose this property to call your next home! Recent updates include LUXURIOUS new carpet in the family room & master bedroom, luxury vinyl flooring in dining room & kitchen, fresh paint, new vanity tops in both bathrooms, updated light fixtures, new solid surface countertops in kitchen-- the list goes on and on. Simply SPARKLING CLEAN. Newer A/C. This unit also features a concrete storage unit, a private one car garage, PLUS a covered carport-- and guests will have no trouble finding a place to park other, as there is ample designated visitor parking in the complex as well.
Location
State MO
County Jackson
Rooms
Other Rooms Fam Rm Main Level, Main Floor BR, Main Floor Master
Basement true
Interior
Interior Features Ceiling Fan(s), Pantry, Prt Window Cover, Stained Cabinets, Vaulted Ceiling, Walk-In Closet(s)
Heating Natural Gas, Forced Air
Cooling Electric
Flooring Carpet, Vinyl
Equipment Intercom
Fireplace N
Appliance Dishwasher, Disposal, Dryer, Exhaust Hood, Refrigerator, Built-In Electric Oven, Washer
Laundry Laundry Room, Main Level
Exterior
Garage true
Garage Spaces 2.0
Roof Type Composition
Parking Type Carport, Detached
Building
Lot Description Zero Lot Line
Entry Level Ranch
Sewer City/Public
Water Public
Structure Type Vinyl Siding
Schools
High Schools Truman
School District Independence
Others
HOA Fee Include Building Maint, Lawn Service, Management, Parking, Snow Removal, Trash, Water
Ownership Private
Acceptable Financing Cash, Conventional
Listing Terms Cash, Conventional
Read Less
Want to know what your home might be worth? Contact us for a FREE valuation!

Our team is ready to help you sell your home for the highest possible price ASAP







