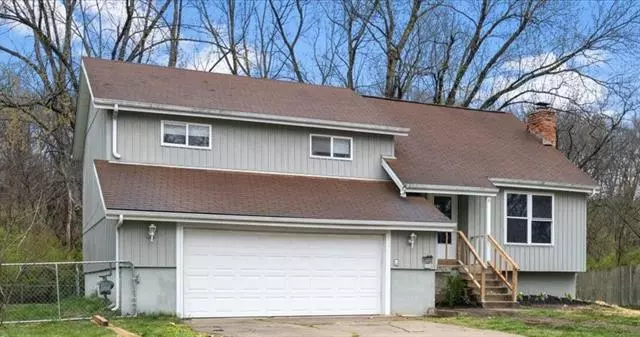$290,000
$290,000
For more information regarding the value of a property, please contact us for a free consultation.
6475 N Delta AVE Kansas City, MO 64151
4 Beds
3 Baths
1,868 SqFt
Key Details
Sold Price $290,000
Property Type Single Family Home
Sub Type Single Family Residence
Listing Status Sold
Purchase Type For Sale
Square Footage 1,868 sqft
Price per Sqft $155
Subdivision Valley View Estates
MLS Listing ID 2375667
Sold Date 05/24/22
Bedrooms 4
Full Baths 2
Half Baths 1
Year Built 1978
Annual Tax Amount $2,600
Lot Size 13521.000 Acres
Acres 13521.0
Property Description
Don't miss this gorgeous split-level home in quiet northland neighborhood! Valley View Estates welcomes you to their peaceful and private community where you can experience country living in an urban location. This 3 owner home has been restored from top to bottom with newer luxury vinyl plank flooring and carpet through out. The kitchen features plenty of brand new cabinets and granite countertops with bar seating in the formal dining room. All 3 bathrooms have been re-tiled, updated with new vanities, and new flooring. The master bathroom has a pocket door to save space and gives the room an updated feel. The high vaulted ceilings with remote controlled ceiling fans will allow you to turn off the A/C in the summer and the gas fireplace is exactly what you need in the cold winters. When the HVAC is needed, you will love the convenience of the Ecobee smart thermostat. Enjoy the large deck off that back of the house that will host many summer cook outs. This home has 3 sliding glass doors and several windows that face the east to enjoy plenty of natural lighting during the day and west-facing windows in the front of the house that allow you to admire the sunset in the evening. The extra wide and deep 2-car garage has plenty of room for vehicles and tools or large toys. The work bench with cabinetry is perfect for working on cars or home projects. The enormous backyard features a creek that runs down through the back of the neighborhood. Enjoy the benefits of the beautiful flowing water without worrying about being in a flood plain. Take a walk down to the corner store on Waukomis or to the Kansas City Northern Miniature that has a miniature railroad. Fun for the whole family! All that and your still such a short distance to Barry rd and Gladstone shopping and 10 minutes from the airport. Convenient access to 169 and I-29 to get you anywhere you need to go fast. Schedule a showing today!
Location
State MO
County Platte
Rooms
Other Rooms Den/Study, Exercise Room, Formal Living Room, Main Floor Master, Recreation Room, Sitting Room
Basement true
Interior
Heating Electric
Cooling Electric
Flooring Carpet, Luxury Vinyl Plank
Fireplaces Number 1
Fireplaces Type Family Room
Fireplace Y
Exterior
Garage true
Garage Spaces 2.0
Roof Type Composition
Building
Lot Description Stream(s), Treed
Entry Level Side/Side Split
Water Public
Structure Type Frame, Wood Siding
Schools
High Schools Park Hill
School District Park Hill
Others
Ownership Private
Read Less
Want to know what your home might be worth? Contact us for a FREE valuation!

Our team is ready to help you sell your home for the highest possible price ASAP







