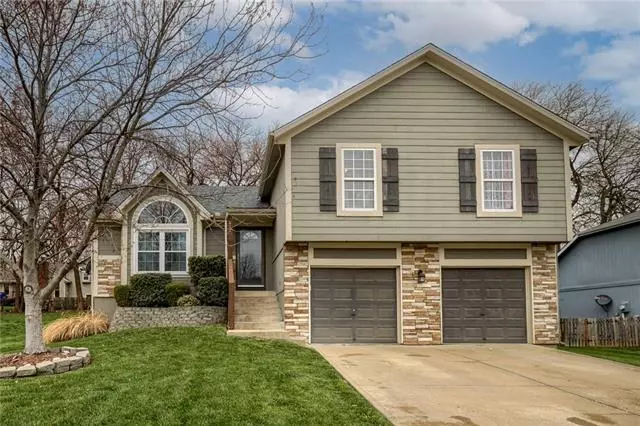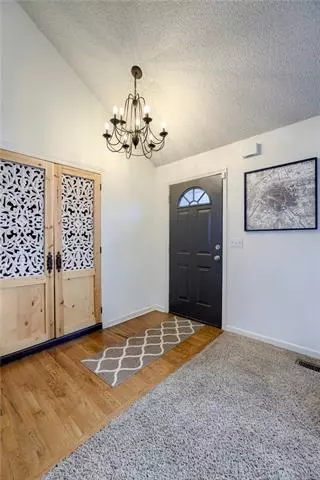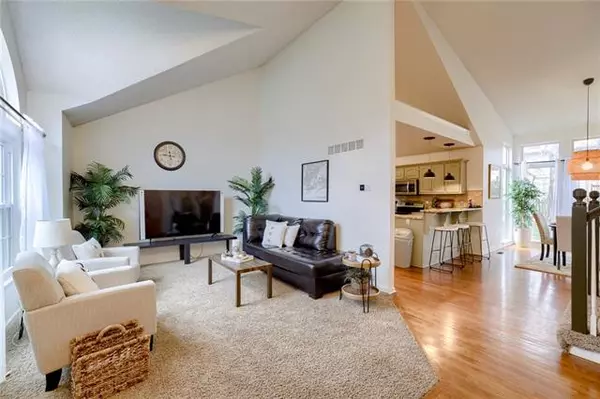$294,900
$294,900
For more information regarding the value of a property, please contact us for a free consultation.
632 SE James CT Lee's Summit, MO 64063
3 Beds
2 Baths
1,935 SqFt
Key Details
Sold Price $294,900
Property Type Single Family Home
Sub Type Single Family Residence
Listing Status Sold
Purchase Type For Sale
Square Footage 1,935 sqft
Price per Sqft $152
Subdivision Silkwood Estates
MLS Listing ID 2374305
Sold Date 05/18/22
Style Contemporary
Bedrooms 3
Full Baths 2
Year Built 2001
Annual Tax Amount $3,757
Lot Size 8354.000 Acres
Acres 8354.0
Lot Dimensions 116x75
Property Description
Light & bright & beautiful! Darling design updates put the FUN in this FUNctional atrium split floor plan! Custom entry closet provides the convenience of a boot bench / drop zone, yet cleverly concealed by decorative doors! TWO living spaces add to the flexibility of this floor plan - with both main floor and lower-level family rooms -- use how you choose! Open kitchen features granite countertops, painted cabinets and hardwood floors which extend into the dining room shining bright with natural light from a wall of windows overlooking the private treed backyard! Entertaining is extra fun, too in the inviting outdoor living space featuring private patio & 21x9 wood deck! Back inside the home, a fireplace insert in the lower level family room will help keep you toasty on cold winter nights. Beautiful master bedroom & ensuite with jetted tub and separate shower. Second level also features two additional bedrooms, a full bathroom, and bedroom level laundry! Unfinished basement offers awesome storage space -- or room to grow for a future finish. Generous living spaces & stylish finishes create the perfect setting for relaxing & entertaining. Conveniently located close to award winning Lee's Summit schools, shopping & restaurants plus easy highway access for quick commuting. A must see!
Location
State MO
County Jackson
Rooms
Other Rooms Family Room, Formal Living Room, Subbasement
Basement true
Interior
Interior Features Ceiling Fan(s), Painted Cabinets, Pantry, Vaulted Ceiling, Walk-In Closet(s), Whirlpool Tub
Heating Natural Gas
Cooling Electric
Flooring Carpet, Ceramic Floor, Wood
Fireplaces Number 1
Fireplaces Type Family Room, Gas Starter, Insert, Wood Burning
Fireplace Y
Appliance Dishwasher, Disposal, Microwave, Built-In Electric Oven
Laundry Bedroom Level, Laundry Room
Exterior
Garage true
Garage Spaces 2.0
Fence Partial
Roof Type Composition
Building
Lot Description City Limits, Cul-De-Sac, Treed
Entry Level Atrium Split
Sewer City/Public
Water Public
Structure Type Stone Trim, Wood Siding
Schools
Elementary Schools Prairie View
Middle Schools Pleasant Lea
High Schools Lee'S Summit
School District Lee'S Summit
Others
Ownership Private
Acceptable Financing Cash, Conventional, FHA
Listing Terms Cash, Conventional, FHA
Read Less
Want to know what your home might be worth? Contact us for a FREE valuation!

Our team is ready to help you sell your home for the highest possible price ASAP







