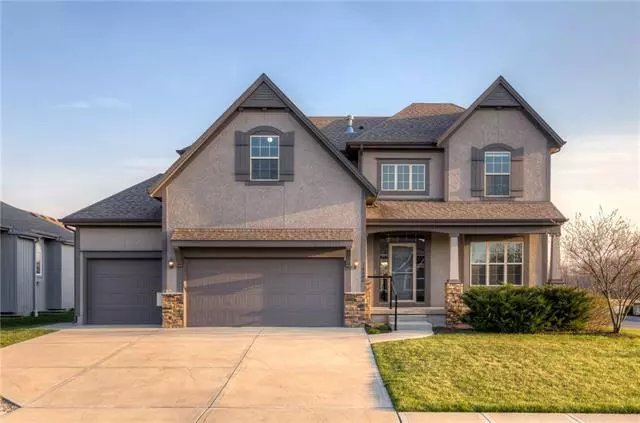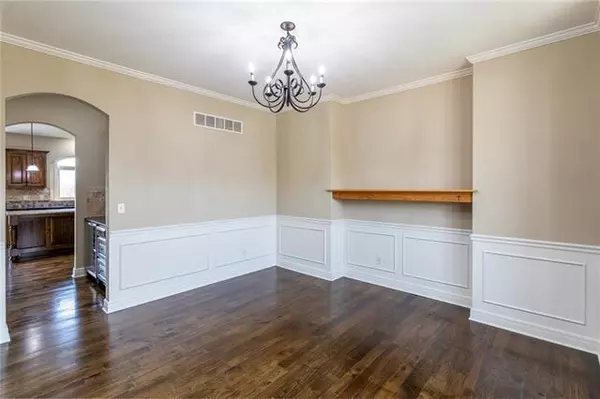$469,000
$469,000
For more information regarding the value of a property, please contact us for a free consultation.
16680 S Lind RD Olathe, KS 66062
4 Beds
4 Baths
2,603 SqFt
Key Details
Sold Price $469,000
Property Type Single Family Home
Sub Type Single Family Residence
Listing Status Sold
Purchase Type For Sale
Square Footage 2,603 sqft
Price per Sqft $180
Subdivision Stonebridge Meadows
MLS Listing ID 2373920
Sold Date 05/18/22
Style Traditional
Bedrooms 4
Full Baths 3
Half Baths 1
HOA Fees $52/ann
Year Built 2013
Annual Tax Amount $278
Lot Size 10599.000 Acres
Acres 10599.0
Property Description
You will love this spacious, open floor plan with 4 bedrooms, 3.5 baths and an extra deep, insulated, heated and cooled 3 car garage! The well appointed kitchen has granite counters, stainless appliances and awesome walk-in pantry with built in desk and an extra large breakfast area! Enjoy the beautiful butler's bar with beverage fridge between kitchen and formal dining room. The huge great room with gas fireplace is open to the breakfast area and kitchen. The entire main living area is light and bright with lots of windows for plenty of natural light! Upstairs you will find the lovely primary owner's suite with its coffered ceiling and ambient lighting. The luxurious bath has a double vanity, deep soaker tub, Euro shower, tiled floor and humungous walk-in closet. Conveniently located on the bedroom level, the laundry room has a built in folding table and access to the primary suite. You will love the vaulted ceilings in ALL the secondary bedrooms!! The 2nd bedroom has a private bath, 3rd and 4th bedrooms share a Jack & Jill bath. Need more space? The full unfinished basement is plumbed for a full bath and ready for future finish. Stonebridge Meadows is a Rodrock Community with 4 pools, 4 parks, a fitness center, club house available for rent, sports courts, trails, events and MORE! Recreation, shopping, restaurants and schools nearby!
Location
State KS
County Johnson
Rooms
Other Rooms Breakfast Room, Great Room, Mud Room
Basement true
Interior
Interior Features Ceiling Fan(s), Custom Cabinets, Kitchen Island, Pantry, Stained Cabinets, Vaulted Ceiling, Walk-In Closet(s)
Heating Forced Air
Cooling Electric
Flooring Carpet, Tile, Wood
Fireplaces Number 1
Fireplaces Type Gas, Great Room
Fireplace Y
Appliance Dishwasher, Disposal, Humidifier, Microwave, Built-In Electric Oven, Stainless Steel Appliance(s)
Laundry Bedroom Level, Laundry Room
Exterior
Garage true
Garage Spaces 3.0
Amenities Available Clubhouse, Play Area, Pool, Trail(s)
Roof Type Composition
Building
Lot Description Adjoin Greenspace, City Lot, Corner Lot, Sprinkler-In Ground
Entry Level 2 Stories
Sewer City/Public
Water Public
Structure Type Stone Veneer, Stucco & Frame
Schools
Elementary Schools Prairie Creek
Middle Schools Woodland Spring
High Schools Spring Hill
School District Spring Hill
Others
Ownership Private
Acceptable Financing Cash, Conventional, FHA, VA Loan
Listing Terms Cash, Conventional, FHA, VA Loan
Special Listing Condition Institution Owned Property
Read Less
Want to know what your home might be worth? Contact us for a FREE valuation!

Our team is ready to help you sell your home for the highest possible price ASAP







