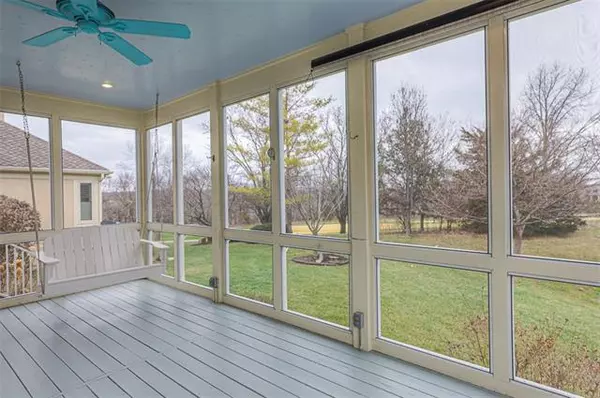$480,000
$480,000
For more information regarding the value of a property, please contact us for a free consultation.
10161 S Shadow CIR Olathe, KS 66061
3 Beds
2 Baths
2,139 SqFt
Key Details
Sold Price $480,000
Property Type Single Family Home
Sub Type Villa
Listing Status Sold
Purchase Type For Sale
Square Footage 2,139 sqft
Price per Sqft $224
Subdivision Cedar Creek- The Links
MLS Listing ID 2371823
Sold Date 05/06/22
Style Traditional
Bedrooms 3
Full Baths 2
HOA Fees $118
Year Built 1995
Annual Tax Amount $5,657
Lot Size 15584.000 Acres
Acres 15584.0
Lot Dimensions 93x140x166x124
Property Description
Gorgeous The Links – Cedar Creek 1-owner ranch villa on a cul-de-sac backing to a park-like setting with golf course views of the 2nd fairway. Enjoy nature and wildlife from the huge screened-in back porch. Watch deer roam the golf course and Cardinals, Orioles and Hummingbirds flock to the trees in the backyard. Come inside to the luxury of open and bright one-floor living. Beautiful see-thru fireplace from the great room to the hearth room and kitchen. Upgrades found in this Galbreath-built home include unique ceiling details and beautiful hardwoods and tile throughout. Full daylight basement is unfinished but already framed, wired and stubbed.
Incredible opportunity to enjoy maintenance provided living in one of the most highly sought after communities in the area.
Location
State KS
County Johnson
Rooms
Other Rooms Enclosed Porch
Basement true
Interior
Interior Features Sauna
Heating Forced Air
Cooling Electric
Flooring Tile, Wood
Fireplaces Number 2
Fireplaces Type Great Room, Hearth Room
Fireplace Y
Appliance Disposal, Microwave, Refrigerator, Built-In Electric Oven
Laundry In Hall, Main Level
Exterior
Garage true
Garage Spaces 2.0
Amenities Available Boat Dock, Clubhouse, Exercise Room, Party Room, Play Area, Sauna, Pool, Tennis Court(s), Trail(s)
Roof Type Composition
Building
Lot Description Corner Lot, Sprinkler-In Ground
Entry Level Ranch
Sewer City/Public
Water Public
Structure Type Stone Veneer, Stucco
Schools
Elementary Schools Cedar Creek
Middle Schools Mission Trail
High Schools Olathe West
School District Olathe
Others
HOA Fee Include Lawn Service, Other, Snow Removal
Ownership Private
Acceptable Financing Cash, Conventional, FHA, VA Loan
Listing Terms Cash, Conventional, FHA, VA Loan
Read Less
Want to know what your home might be worth? Contact us for a FREE valuation!

Our team is ready to help you sell your home for the highest possible price ASAP







