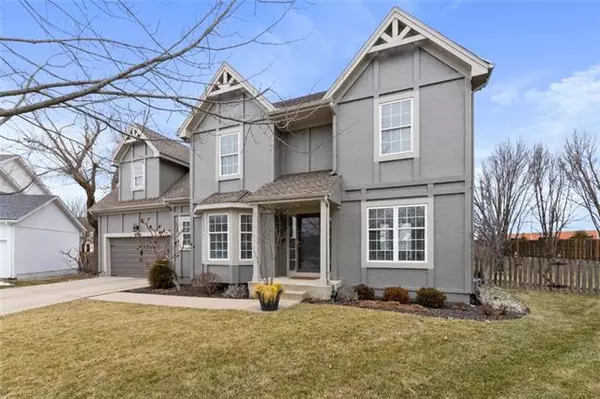$369,000
$369,000
For more information regarding the value of a property, please contact us for a free consultation.
14308 TWILIGHT LN Olathe, KS 66062
4 Beds
3 Baths
2,196 SqFt
Key Details
Sold Price $369,000
Property Type Single Family Home
Sub Type Single Family Residence
Listing Status Sold
Purchase Type For Sale
Square Footage 2,196 sqft
Price per Sqft $168
Subdivision Estates Of Ashton
MLS Listing ID 2372589
Sold Date 05/02/22
Style Traditional
Bedrooms 4
Full Baths 2
Half Baths 1
HOA Fees $31/ann
Year Built 1997
Annual Tax Amount $4,600
Lot Size 17275.000 Acres
Acres 17275.0
Property Description
This beautiful home is located on a cul de sac and is 100% turn key. Main level with no popcorn ceilings. Brand new carpet throughout home including stairs! Lovely open floor plan w/ formal dining & living room/den/office. Great room w/built ins & fireplace. Kitchen w/ granite, new stone backsplash, pantry, stainless steel appliances, & wood floors + breakfast room. 1/2 bath. 2nd level has large master w/vaulted ceilings, ceiling fan, & new luxury vinyl. Master bathroom w/shower, soaker tub, oversized walk in closet, & new luxury vinyl. 3 other bedrooms w/ceiling fans. Full bathroom w/new luxury vinyl, shower over tub, & dual sinks. Bedroom level laundry w/new luxury vinyl too! Basement is ready to finish & has radon mitigation installed. Amazing back yard w/ privacy fence, patio and gorgeous landscape! New garage door & lovely landscape in front too!
Location
State KS
County Johnson
Rooms
Other Rooms Breakfast Room, Formal Living Room, Great Room
Basement true
Interior
Interior Features Ceiling Fan(s), Pantry, Vaulted Ceiling, Walk-In Closet(s)
Heating Natural Gas
Cooling Electric
Flooring Carpet, Luxury Vinyl Plank, Wood
Fireplaces Number 1
Fireplaces Type Great Room
Fireplace Y
Appliance Dishwasher, Disposal, Exhaust Hood, Built-In Electric Oven
Laundry Laundry Room, Upper Level
Exterior
Exterior Feature Storm Doors
Garage true
Garage Spaces 2.0
Fence Privacy, Wood
Amenities Available Pool
Roof Type Composition
Building
Lot Description Adjoin Greenspace, Cul-De-Sac, Level, Treed
Entry Level 2 Stories
Sewer City/Public
Water Public
Structure Type Frame
Schools
Elementary Schools Briarwood
Middle Schools Frontier Trail
High Schools Olathe South
School District Olathe
Others
Ownership Private
Acceptable Financing Cash, Conventional, FHA, VA Loan
Listing Terms Cash, Conventional, FHA, VA Loan
Read Less
Want to know what your home might be worth? Contact us for a FREE valuation!

Our team is ready to help you sell your home for the highest possible price ASAP







