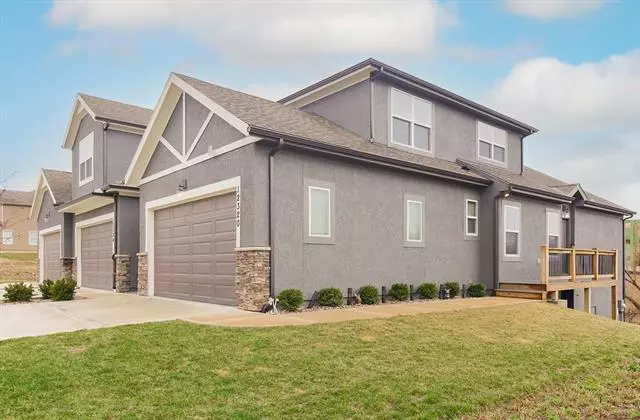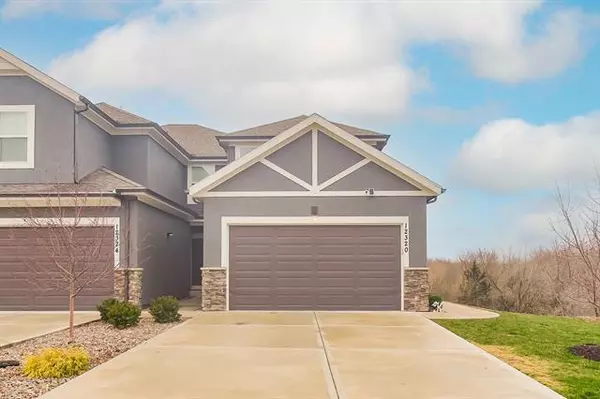$325,000
$325,000
For more information regarding the value of a property, please contact us for a free consultation.
12320 S PRAIRIE CREEK RD Olathe, KS 66061
3 Beds
3 Baths
1,700 SqFt
Key Details
Sold Price $325,000
Property Type Multi-Family
Sub Type Townhouse
Listing Status Sold
Purchase Type For Sale
Square Footage 1,700 sqft
Price per Sqft $191
Subdivision The Landings At Stone Creek
MLS Listing ID 2371423
Sold Date 04/29/22
Style Traditional
Bedrooms 3
Full Baths 2
Half Baths 1
HOA Fees $100/mo
Year Built 2019
Annual Tax Amount $1,528
Lot Size 3000.000 Acres
Acres 3000.0
Property Description
Built in 2019, this beautiful 1.5 Story Townhome in Olathe NW School District is turn key, move in ready! Stunning end unit boasts soaring ceilings, large windows with custom blinds installed throughout home! Kitchen features 8ft quartz island for dining and prep, Upgraded top of the line KitchenAid Dishwasher, Microwave with convection capability, Electric induction range with double oven and convection capability! Walk-in pantry with sensor lights newly installed, tiled backsplash and custom cabinets with new slide out organizers in lower cabinets! Main level master suite with spacious walk-in closet, ensuite features walk-in shower with new glass door, double vanity with additional can lighting installed and beautiful ceramic tile. Upgraded lighting in primary bedroom closet, laundry room and pantry that are motion-sensor with auto turn off! Spacious bonus loft perfect for home office or playroom! Walkout basement ready for your finishings and stubbed for bathroom! Upper and lower level decks, landscaping with gorgeous ferns around main deck entrance. This home has everything you have been looking for! Listing agent is immediate family member of Sellers.
Location
State KS
County Johnson
Rooms
Other Rooms Balcony/Loft, Great Room, Main Floor Master
Basement true
Interior
Interior Features Ceiling Fan(s), Kitchen Island, Pantry, Vaulted Ceiling, Walk-In Closet(s)
Heating Electric
Cooling Electric
Flooring Carpet, Luxury Vinyl Plank, Tile
Fireplace N
Appliance Dishwasher, Disposal, Double Oven, Microwave, Built-In Electric Oven, Stainless Steel Appliance(s)
Laundry Bedroom Level
Exterior
Garage true
Garage Spaces 2.0
Roof Type Composition
Building
Lot Description Adjoin Greenspace, Treed, Wooded
Entry Level 1.5 Stories
Sewer City/Public
Water Public
Structure Type Stone Veneer, Stucco
Schools
Elementary Schools Millbrooke
Middle Schools Prairie Trail
High Schools Olathe Northwest
School District Olathe
Others
HOA Fee Include Lawn Service, Snow Removal
Ownership Private
Acceptable Financing Cash, Conventional, FHA, VA Loan
Listing Terms Cash, Conventional, FHA, VA Loan
Read Less
Want to know what your home might be worth? Contact us for a FREE valuation!

Our team is ready to help you sell your home for the highest possible price ASAP







