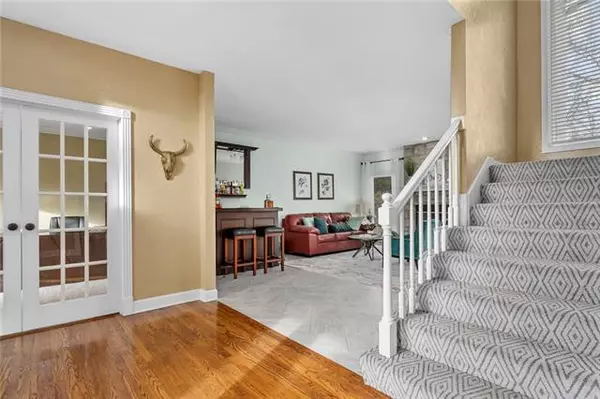$525,000
$525,000
For more information regarding the value of a property, please contact us for a free consultation.
8111 NW Lakeview DR Parkville, MO 64152
4 Beds
5 Baths
4,386 SqFt
Key Details
Sold Price $525,000
Property Type Single Family Home
Sub Type Single Family Residence
Listing Status Sold
Purchase Type For Sale
Square Footage 4,386 sqft
Price per Sqft $119
Subdivision Riss Lake
MLS Listing ID 2366512
Sold Date 04/11/22
Style Traditional
Bedrooms 4
Full Baths 3
Half Baths 2
HOA Fees $91/ann
Year Built 1992
Annual Tax Amount $6,538
Lot Size 19206.000 Acres
Acres 19206.0
Property Description
Highly sought after Riss Lake community! It's all about the lifestyle with 3 pools, tennis courts, play areas, basketball court, nature trails and lake access for fishing! Close to downtown Parkville and Platte County trail system. A 2 story home with large bedrooms that all have private bath access. The main level has an office perfect for that remote work situation. Several options for main level living space to entertain with a kitchen and hearth room, separate great room and formal dining space. The basement is fully finished with great open space for game room, party room and potential media room. Granite bar area also in the basement that walks out to the side yard. The mature trees do a great job adding privacy to the back yard and patio. Check out the garage! It is oversized to fit those large vehicles and plenty of storage area too! Front and back yards have an electric pet fence which will transfer with the sale of the home. Seller is relocating and hates to leave this great community!
Location
State MO
County Platte
Rooms
Other Rooms Entry, Great Room, Office
Basement true
Interior
Interior Features Ceiling Fan(s), Custom Cabinets, Painted Cabinets, Pantry, Smart Thermostat, Walk-In Closet(s), Whirlpool Tub
Heating Natural Gas
Cooling Electric
Flooring Carpet, Tile, Wood
Fireplaces Number 2
Fireplaces Type Gas Starter, Great Room, Hearth Room
Fireplace Y
Appliance Dishwasher, Disposal, Microwave, Refrigerator
Laundry Laundry Room, Main Level
Exterior
Garage true
Garage Spaces 3.0
Amenities Available Play Area, Pool, Tennis Court(s), Trail(s)
Roof Type Composition
Building
Lot Description City Limits, Corner Lot, Cul-De-Sac
Entry Level 2 Stories
Sewer City/Public, Grinder Pump
Water Public
Structure Type Stucco, Wood Siding
Schools
Elementary Schools English Landing
Middle Schools Lakeview
High Schools Park Hill South
School District Park Hill
Others
HOA Fee Include All Amenities
Ownership Private
Acceptable Financing Cash, Conventional, VA Loan
Listing Terms Cash, Conventional, VA Loan
Read Less
Want to know what your home might be worth? Contact us for a FREE valuation!

Our team is ready to help you sell your home for the highest possible price ASAP







