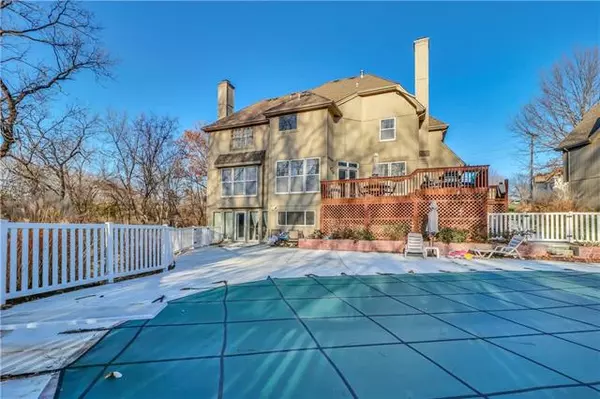$395,000
$395,000
For more information regarding the value of a property, please contact us for a free consultation.
8017 NW 76 TER Kansas City, MO 64152
4 Beds
4 Baths
3,581 SqFt
Key Details
Sold Price $395,000
Property Type Single Family Home
Sub Type Single Family Residence
Listing Status Sold
Purchase Type For Sale
Square Footage 3,581 sqft
Price per Sqft $110
Subdivision Park View Manor
MLS Listing ID 2358002
Sold Date 03/30/22
Style Traditional
Bedrooms 4
Full Baths 3
Half Baths 1
HOA Fees $10/ann
Year Built 1992
Annual Tax Amount $3,708
Lot Size 17191.000 Acres
Acres 17191.0
Property Description
PRIVATE OASIS at the end of a cul-de-sac with an IN-GROUND SWIMMING POOL & half court private BASKETBALL COURT backing a wooded greenspace with a CREEK with RUNNING WATER! The walkout lower level is finished with a full kitchen, full bath, living room with fireplace. It is a great space for parties but could also be used as SEPARATE LIVING QUARTERS! Enjoy watching the deer from the deck and pool. Cozy up by the fireplace in the HEARTH ROOM off the kitchen. Host parties in the formal dining room (or convert it to an awesome home office by adding french doors!) Excellent Park Hill Schools are within walking distance!! New carpet and paint. Great quiet location close to ZONA ROSA, interstates and an easy commute to downtown or the airport. Don't wait!! Schedule a showing or virtual showing today.
Location
State MO
County Platte
Rooms
Other Rooms Den/Study, Office, Recreation Room
Basement true
Interior
Interior Features Ceiling Fan(s), Kitchen Island
Heating Forced Air
Cooling Electric
Flooring Carpet, Tile, Wood
Fireplaces Number 3
Fireplaces Type Basement, Family Room, Hearth Room, Living Room, Recreation Room
Fireplace Y
Appliance Dishwasher, Microwave, Built-In Electric Oven
Laundry Laundry Room, Main Level
Exterior
Parking Features true
Garage Spaces 2.0
Fence Other
Pool Inground
Roof Type Composition
Building
Lot Description Adjoin Greenspace, Cul-De-Sac, Stream(s), Wooded
Entry Level 2 Stories
Sewer City/Public
Water Public
Structure Type Frame, Stucco
Schools
Elementary Schools Prairie Point
Middle Schools Congress
High Schools Park Hill
School District Nan
Others
Ownership Private
Acceptable Financing Cash, Conventional, FHA, USDA Loan, VA Loan
Listing Terms Cash, Conventional, FHA, USDA Loan, VA Loan
Read Less
Want to know what your home might be worth? Contact us for a FREE valuation!

Our team is ready to help you sell your home for the highest possible price ASAP






