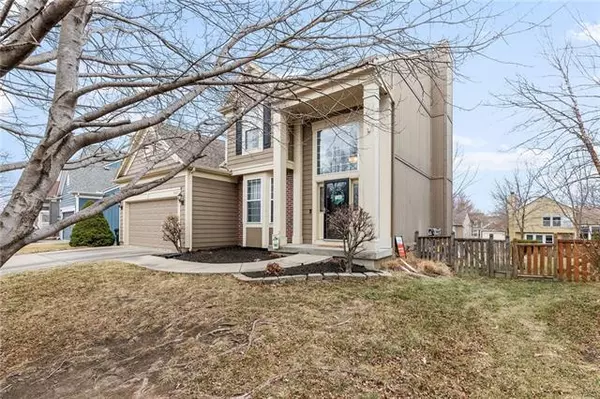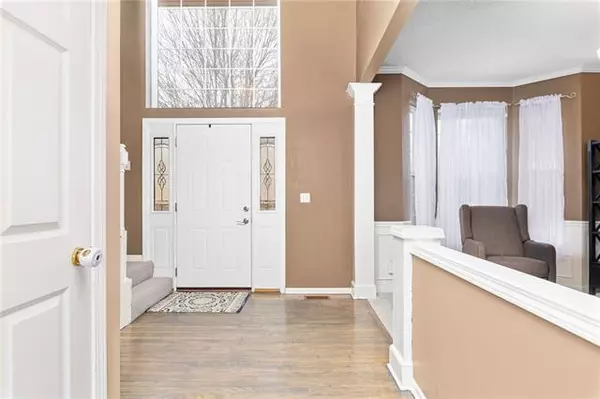$325,000
$325,000
For more information regarding the value of a property, please contact us for a free consultation.
15317 W 156th ST Olathe, KS 66062
3 Beds
3 Baths
1,758 SqFt
Key Details
Sold Price $325,000
Property Type Single Family Home
Sub Type Single Family Residence
Listing Status Sold
Purchase Type For Sale
Square Footage 1,758 sqft
Price per Sqft $184
Subdivision Woodland Creek
MLS Listing ID 2365223
Sold Date 03/18/22
Style Traditional
Bedrooms 3
Full Baths 2
Half Baths 1
HOA Fees $27/ann
Year Built 2000
Annual Tax Amount $3,950
Lot Size 7498.000 Acres
Acres 7498.0
Property Description
Your Next Chapter Awaits. Step inside a well-loved Two-story home located on a cul-de-sac in a great area of Olathe. Come see for yourself the generous wood floor entry that leads into a Large Family room with a wall of windows to enjoy the natural light. Built in bookcases flank the gas starter fireplace to showcase all your loved photos and books. Formal Dining room has multiple possibilities. i.e., home office, another playroom or dining. Kitchen island for homework or to enjoy your morning coffee. Stainless Double oven. Built -in Microwave. Refrigerator remains as well. Additional space for table and chairs. Laundry Room and half bath off kitchen. Three bedrooms plus two baths upstairs. Master Bedroom features Ensuite bath with separate tub and shower. Generous walk in closet and private toilet. Finished Lower Level for everyone to enjoy their favorite movies or sporting events. A large custom bar with wet sink and built-in beverage refrigerator = perfect area for entertaining. Large unfinished space off lower-level family room for storage. Trek Deck for grilling and partially fenced backyard.
Location
State KS
County Johnson
Rooms
Basement true
Interior
Interior Features Ceiling Fan(s), Kitchen Island, Pantry
Heating Natural Gas
Cooling Electric
Fireplaces Number 1
Fireplaces Type Gas Starter, Great Room
Fireplace Y
Appliance Dishwasher, Disposal, Microwave, Refrigerator, Built-In Electric Oven
Laundry Main Level
Exterior
Garage true
Garage Spaces 2.0
Fence Wood
Amenities Available Play Area, Pool, Trail(s)
Roof Type Composition
Building
Entry Level 2 Stories
Water Public
Structure Type Brick Trim, Frame
Schools
Elementary Schools Brougham
Middle Schools Chisholm Trail
High Schools Olathe South
School District Nan
Others
Ownership Private
Acceptable Financing Cash, Conventional
Listing Terms Cash, Conventional
Read Less
Want to know what your home might be worth? Contact us for a FREE valuation!

Our team is ready to help you sell your home for the highest possible price ASAP







