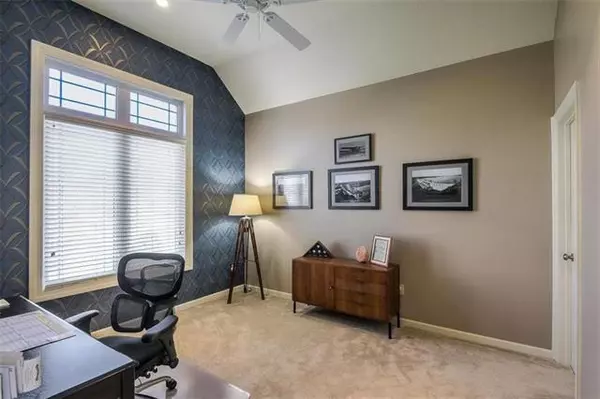$497,000
$497,000
For more information regarding the value of a property, please contact us for a free consultation.
17129 Bradley Olathe, KS 66062
4 Beds
3 Baths
2,910 SqFt
Key Details
Sold Price $497,000
Property Type Single Family Home
Sub Type Single Family Residence
Listing Status Sold
Purchase Type For Sale
Square Footage 2,910 sqft
Price per Sqft $170
Subdivision Forest Hills- The Meadows
MLS Listing ID 2357874
Sold Date 03/09/22
Style Traditional
Bedrooms 4
Full Baths 3
HOA Fees $41/ann
Year Built 2009
Annual Tax Amount $6,211
Lot Size 10,029 Sqft
Property Description
UPDATE 1/9/22
WAITING ON SIGNATURES BUT SELLERS HAVE ACCEPTED A CONTRACT. If you have any questions, please contact listing agent. THANK YOU!
Why build when you can have a house that’s just like new, featuring the open concept floor plan and high ceilings that everyone wants! Move-in ready and completely updated throughout, this beauty features hardwood floors, granite counters, stainless steel appliances, walk-in pantry, huge kitchen island, beautiful stone fireplace. Main floor offers a master suite that’s an oasis with jetted tub, walk-in shower, double sinks and walk-in closet. Use the second main floor bedroom as an office if you wish. Entertain on your screened in deck or walk out from the lower level to the covered patio. Lower level also features a large rec room with beautiful wet bar, 2 more bedrooms and full bath. Extras include radon mitigation system, brand new roof, water softener, central vac, I-Joist "Silent Floor" construction, energy saving windows, lawn sprinkler system. Located on a cul-de-sac street in a great neighborhood with lots of amenities. This one’s a must see!
Location
State KS
County Johnson
Rooms
Other Rooms Main Floor BR, Main Floor Master, Recreation Room
Basement true
Interior
Interior Features Ceiling Fan(s), Central Vacuum, Kitchen Island, Pantry, Vaulted Ceiling, Walk-In Closet(s), Whirlpool Tub
Heating Forced Air, Heat Pump
Cooling Electric
Flooring Wood
Fireplaces Number 1
Fireplaces Type Gas, Great Room
Equipment Electric Air Cleaner
Fireplace Y
Appliance Dishwasher, Disposal, Humidifier, Microwave, Built-In Electric Oven, Water Softener
Laundry Laundry Room, Main Level
Exterior
Garage true
Garage Spaces 3.0
Amenities Available Party Room, Play Area, Pool
Roof Type Composition
Building
Lot Description Sprinkler-In Ground
Entry Level Reverse 1.5 Story
Sewer City/Public
Water Public
Structure Type Stone Trim, Stucco & Frame
Schools
Elementary Schools Timber Sage
Middle Schools Spring Hill
High Schools Spring Hill
School District Nan
Others
Ownership Corporate Relo
Read Less
Want to know what your home might be worth? Contact us for a FREE valuation!

Our team is ready to help you sell your home for the highest possible price ASAP







